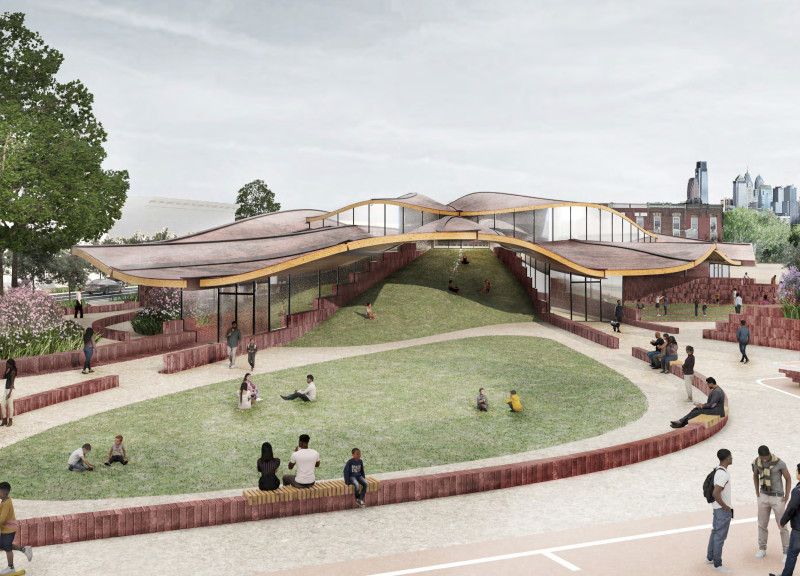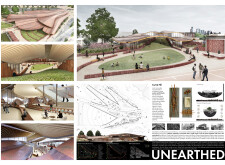5 key facts about this project
### Overview
Located in Philadelphia, Pennsylvania, the project is a multi-functional community library designed to promote engagement, sustainability, and educational opportunities within the local context. It incorporates a "cut and fill" methodology that balances built structures with natural landscapes, encouraging community participation through interactive workshops.
### Architectural Form and Materiality
The building's design features undulating roofs and organic forms that reflect the area's topography, fostering a visual connection between the structure and its surroundings. The interior promotes flexibility with open spaces suitable for community gatherings and educational activities. Pathways are designed with gentle gradients to enhance accessibility.
The use of local brick references Philadelphia's architectural traditions, while wood elements in the interiors add warmth and a tactile connection to nature. Extensive glazing maximizes natural light and reinforces the relationship between indoor and outdoor spaces. In line with sustainable practices, the project emphasizes the use of locally sourced and sustainably harvested materials.
### Community Integration and Environmental Features
Designated areas within the library are provided for community workshops, allowing local artisans to create custom bricks and develop skills, thereby fostering ownership and pride among residents. Landscaping incorporates native plants to enhance biodiversity and offer recreational spaces for community interaction. Additionally, the project features an innovative rainwater management system that utilizes the building's contours to effectively collect and redistribute water, underscoring its commitment to sustainability.



















































