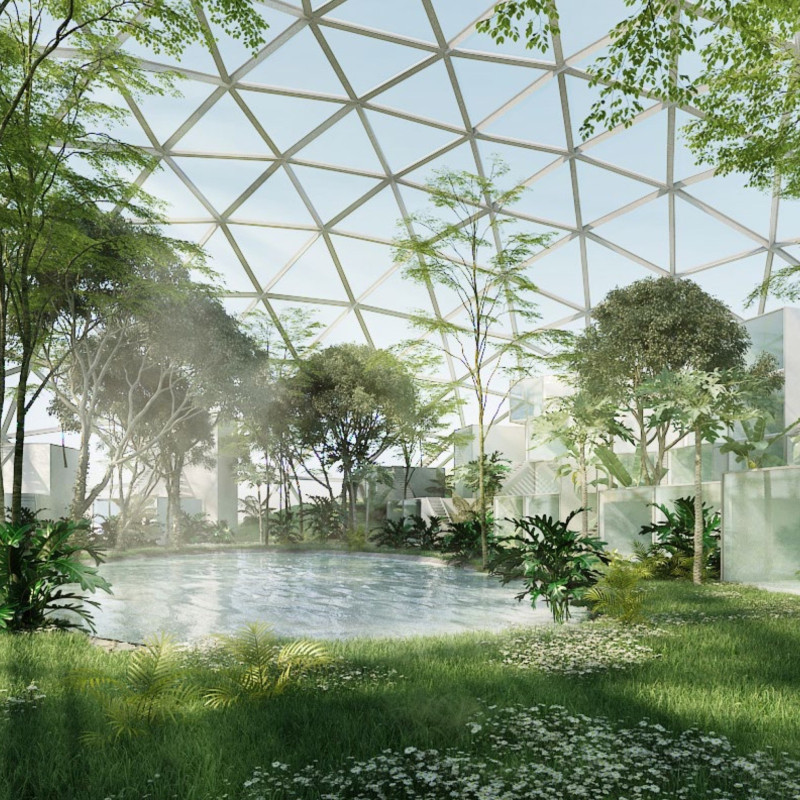5 key facts about this project
The project presents an integrated approach to functionality and sustainability within the context of agriculture. It addresses the needs of its environment while creating a balance between living and working spaces. The design focuses on thermal comfort and engages a variety of activities, showcasing how modern architecture can complement traditional practices in farming.
Thermal Comfort Zones
- Distinct thermal comfort zones are designed to cater to the different activities that take place in the building. Passive techniques such as the use of thermal water systems and specific color choices help optimize thermal conditions. Measures to protect from the elements encourage layering in clothing, which contributes to natural comfort and improved well-being for those within the space.
Spatial Arrangement
- Food preparation areas, including reception, dining, and multipurpose spaces, are positioned to make the most of sunlight. The choice of a south-facing orientation is essential for maximizing exposure to solar energy, aiding both energy efficiency and user comfort. The careful layout fosters interaction between agricultural production and daily living, enhancing the functionality of the space.
Greenhouse Integration
- The greenhouse is a prominent element that allows for growing various vegetables and flowers for the local market. This integration not only serves practical purposes but also introduces biodiversity to the area. The design is adaptable, accommodating foreign plant species even in harsher climates, which showcases its resilience and adaptability.
Ecological and Material Considerations
- Vegetation is thoughtfully chosen to enhance indoor air quality, featuring plants like the Areca and the Mother-in-Law's Tongue. These selections support a healthy indoor environment and reflect a commitment to natural design principles. Material choices, including down jackets and wool, serve to enhance warmth and comfort, acting as elements of thermal management.
Among the design details, a wall radiation system effectively increases heating surface area through a corrugated façade. This approach achieves a practical balance between environmental efficiency and occupant comfort.





















































