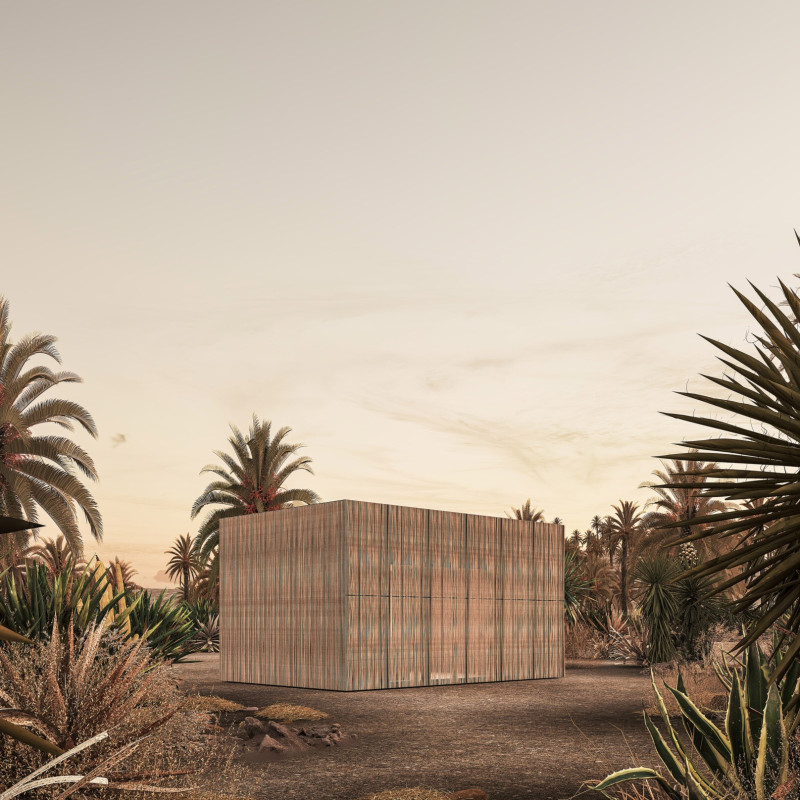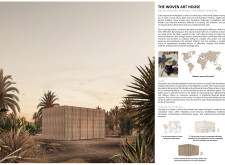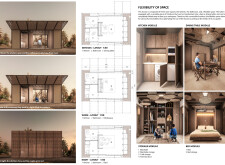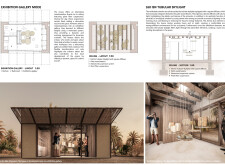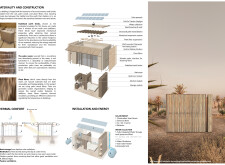5 key facts about this project
### Overview
The Woven Art House is situated in a palm grove within the Maghreb region, designed specifically to support the needs of local basket weavers. This project addresses the challenges faced by artisans, including competition and accessibility to resources, and provides a functional living and working environment tailored to their craft. The intention is to facilitate the retention of traditional art forms while modernizing the workspace for enhanced usability.
### Material Sustainability
The construction emphasizes the use of environmentally friendly materials and practices. Stabilized earth bricks serve as the primary building material, reducing transportation emissions while enhancing structural strength. Local palm wood, repurposed from non-productive trees, is used for structural elements, reinforcing the project's commitment to sustainability. Additionally, plant fibers are incorporated into both interior and exterior spaces to improve thermal insulation and reflect the local craft tradition. The design integrates solar panels for energy efficiency and features rainwater harvesting systems to diminish reliance on external water sources.
### Spatial Functionality
The Woven Art House comprises modular spaces designed for specific functions. A multi-functional living module accommodates cooking, dining, and relaxation, while an exhibition gallery provides a venue for showcasing artisan work. This innovative gallery features motorized plant fiber suspensions that adapt lighting to highlight craftsmanship. Flexible modules for a kitchen, bathroom, and workspace are designed to adapt to the occupants' varying needs, with multi-purpose furniture maximizing space efficiency. The integration of an exhibition space within the living environment fosters cultural exchange and supports the artisans' professional activities. Furthermore, passive design strategies such as natural ventilation and solar shading enhance thermal comfort, aligning with the region's climate.


