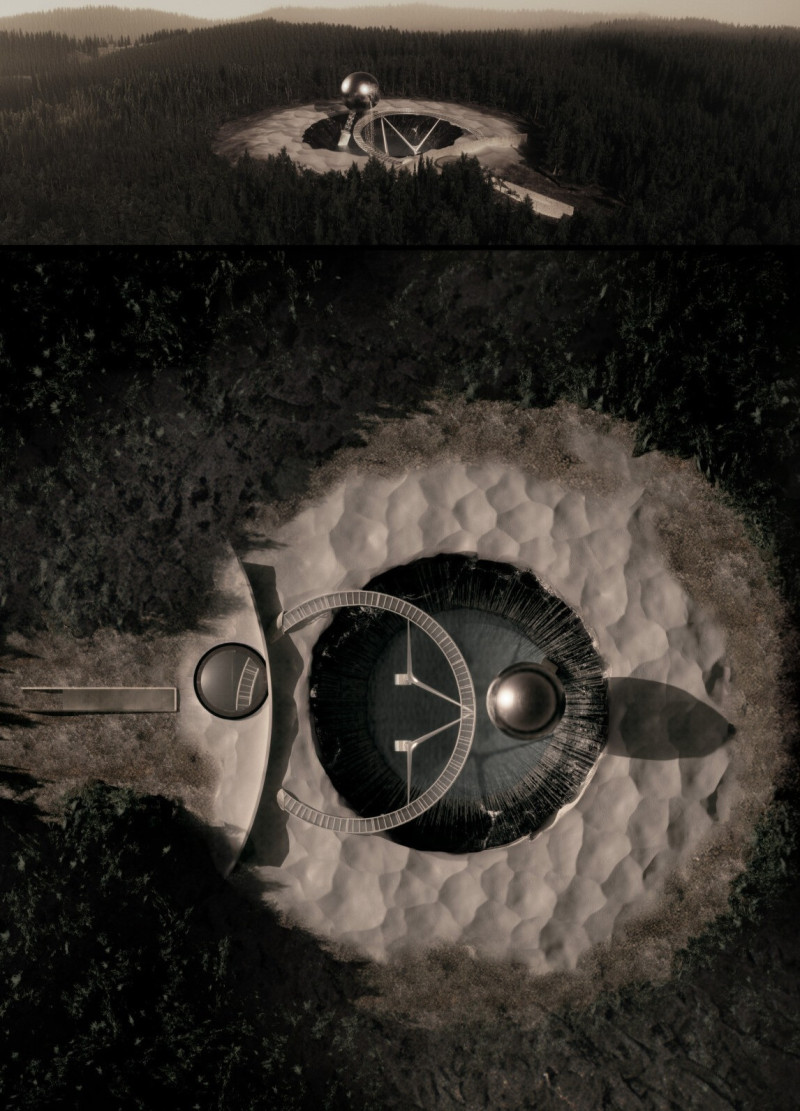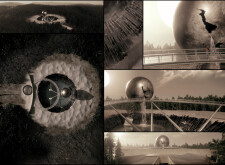5 key facts about this project
### Project Overview
Located in a forested landscape, the design encompasses a conceptual framework that merges organic forms with functional spaces. The intent is to create an environment that fosters a dialogue between architectural elements and the natural surroundings, employing a design ethos that emphasizes both aesthetic and practical attributes. Central to this plan is a spherical structure that symbolizes the interplay between the earth and sky, providing a visual anchor that reinforces themes of unity and coexistence within the ecological context.
### Spatial Dynamics and User Interaction
The design incorporates a variety of pathways and bridges that facilitate movement while respecting the existing terrain. These elements are crafted to enhance accessibility and encourage exploration around the spherical form, allowing users to engage with diverse viewpoints and experiences within the site. The pathways utilize materials such as steel and reclaimed wood to establish a balance between structural integrity and visual lightness, promoting an unobtrusive presence in the landscape.
### Material Selection and Environmental Considerations
Materiality plays a crucial role in the architectural expression and sustainability of the project. Key components include concrete for foundational stability, steel for structural elements, and glass to enhance transparency and connection with the surrounding environment. The strategic use of reflective water features adds both aesthetic and climatic benefits, contributing to a serene atmosphere while promoting biodiversity through thoughtfully planned landscaping with native plants. This careful selection reflects a commitment to sustainable practices, ensuring minimal environmental impact while enhancing the overall functionality and beauty of the design.


















































