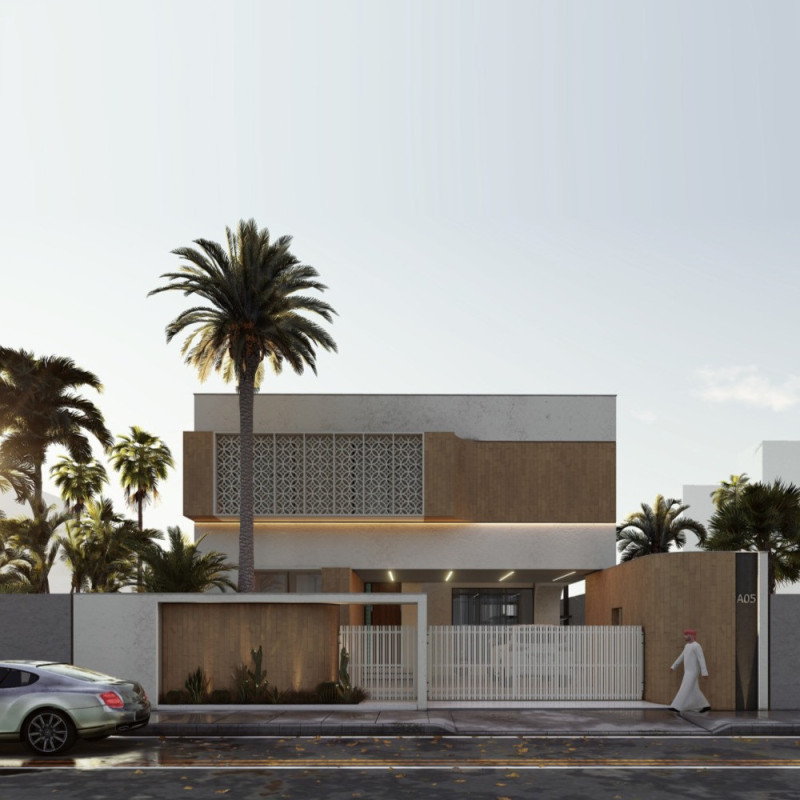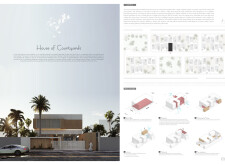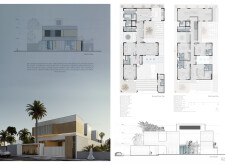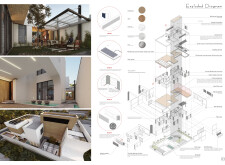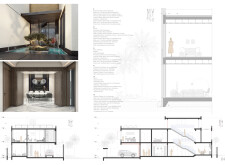5 key facts about this project
# Analytical Report: House of Courtyards
**Project Overview:**
Located in the Dubai Emirate, the House of Courtyards is designed as an individual residence within a larger residential complex, encompassing a 450 square meter plot. The intent behind this project is to integrate innovative spatial design with considerations for sustainability while reflecting both traditional and modern architectural elements tailored to the Emirati climate and lifestyle.
**Spatial Strategy:**
The layout features multiple interconnected spaces arranged around landscaped courtyards, which function as both aesthetic focal points and environmental solutions. This configuration fosters natural ventilation and cooling, improving indoor comfort during Dubai's hot climate. Communal areas such as living and dining rooms surround the central courtyard, promoting social interaction while maintaining individual privacy. The first floor is dedicated to private spaces, with each bedroom providing access to smaller courtyards, effectively enhancing the connection to the outdoors.
**Materials and Sustainability:**
Material selection plays a crucial role in balancing functionality with visual appeal. Key materials include reinforced concrete for structural integrity, limestone tiles for thermal mass and local character, and extensive use of glass to maximize natural light. Wood is featured in the facade and interior finishes, contributing warmth to the overall design. Additionally, sustainable features such as natural ventilation strategies, shading devices, and solar panels illustrate a commitment to energy efficiency. The project incorporates advanced construction techniques, enhancing textural diversity and aesthetic quality while allowing for future adaptability based on changing family needs.


