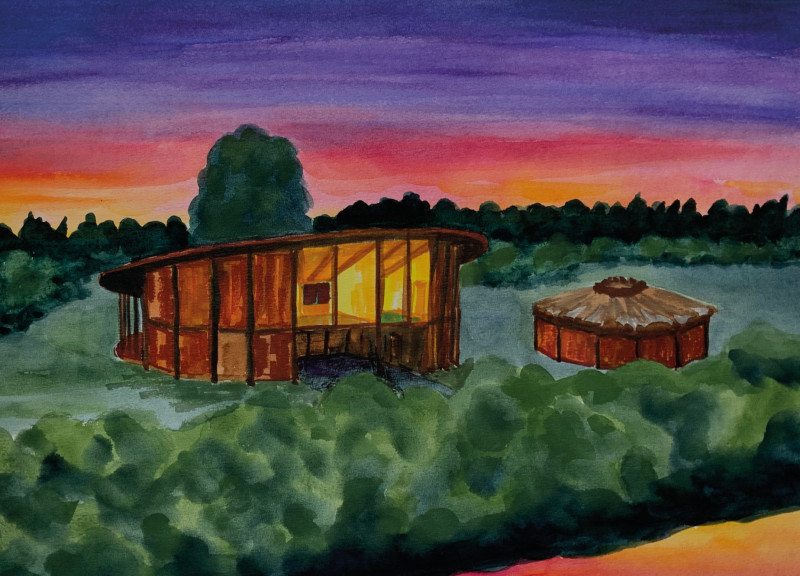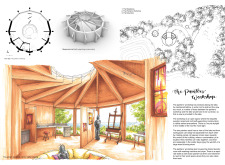5 key facts about this project
The project is located in Latvia, surrounded by a rich and diverse natural environment. It serves the dual purpose of providing a residence as well as a workshop for painters. The design concept focuses on harmony with nature, encouraging appreciation for the changing landscapes outside. The overall aim is to create spaces that are open, light-filled, and functional, fostering a connection between indoor living and the outdoor world.
Design Philosophy
-
The design philosophy is rooted in drawing inspiration from nature. Spaces are designed to facilitate interaction with the outdoor elements, with large windows thoughtfully positioned to capture views of trees, lakes, and skies. This approach connects occupants to their environment, enhancing daily experiences and promoting mindfulness of the natural surroundings.
Sustainability and Materiality
-
Sustainability is a central theme, with timber chosen as the primary material because of its renewability and insulating qualities. Using wood reduces environmental impact while supporting local resources. The design carefully preserves existing monumental trees on the site, only removing those that obstruct vital views. This strategy reflects a conscious effort to respect the ecological balance while fulfilling the project's functional needs.
Spatial Organization
-
The layout is open and interconnected, enhancing the flow between different functional areas. The arrangement maximizes natural light and unobstructed views, which improves the quality of life for residents. Movable wooden panels provide flexibility, allowing spaces to adapt according to residents' needs. This thoughtful design promotes both community interaction and personal privacy, balancing social and individual living experiences.
Innovative Structural Elements
-
A round roof characterizes the architecture, serving both practical and visual purposes. It creates an inviting courtyard designed for shelter and encourages social interaction among residents. The roof's orientation has been considered to maximize the efficiency of solar panels, integrating renewable energy solutions into the design. This alignment highlights the connection between the structure and its natural setting, underscoring the project’s commitment to sustainability.
This design integrates living and artistic spaces in a way that encourages creativity and reflection. Large windows frame beautiful views, while the layout supports both shared experiences and individual quiet moments. The result is a carefully considered environment that honors the unique characteristics of the Latvian landscape.






















































