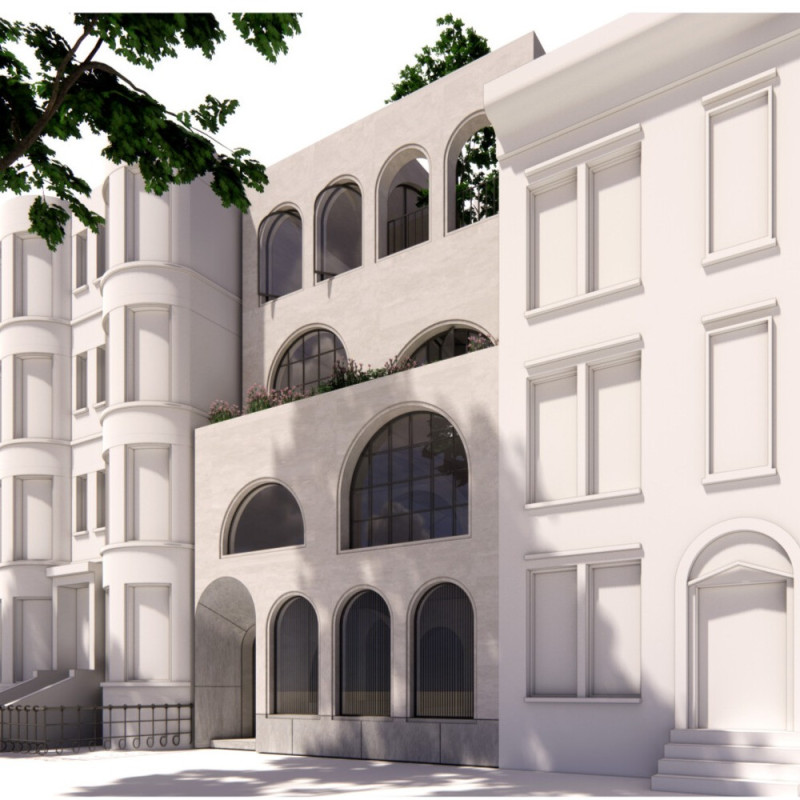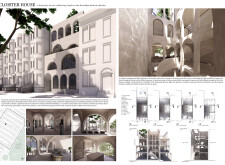5 key facts about this project
### Overview
Located in the historic district of Park Slope, Brooklyn, the Cloister House serves as a contemporary residence for an art-collecting couple. The design responds to the surrounding architectural context while adhering to zoning regulations concerning building height and façade articulation. Emphasizing a dialogue with its environment, the project integrates elements that honor the neighborhood's cultural significance.
### Spatial Dynamics
A central theme of the design is the relationship between light and space. With the inclusion of an enclosed courtyard, natural lighting is carefully directed into the interior, enriching the living experience and enhancing the architectural narrative. The strategic placement of arches throughout the structure contributes to both aesthetic appeal and spatial flow, fostering a connection between interior and exterior environments. The layout consists of interconnected spaces with varying heights, promoting exploration and discovery within the home.
### Material Selection
Materiality plays a pivotal role in the project, focusing on durability and visual richness. Concrete forms the primary structural component, lending sculptural qualities. Glass is used extensively for windows, facilitating a transparent connection to the outdoors, while marble accents in the interior resonate with the project's artistic intent. Wood elements, such as flooring and staircases, introduce warmth and texture, counterbalancing the cooler aspects of concrete and glass. Steel details support a sleek design aesthetic, emphasizing elegance and structural integrity. Collectively, these materials interact with light, enhancing the architectural play of shadow and depth throughout the residence.


















































