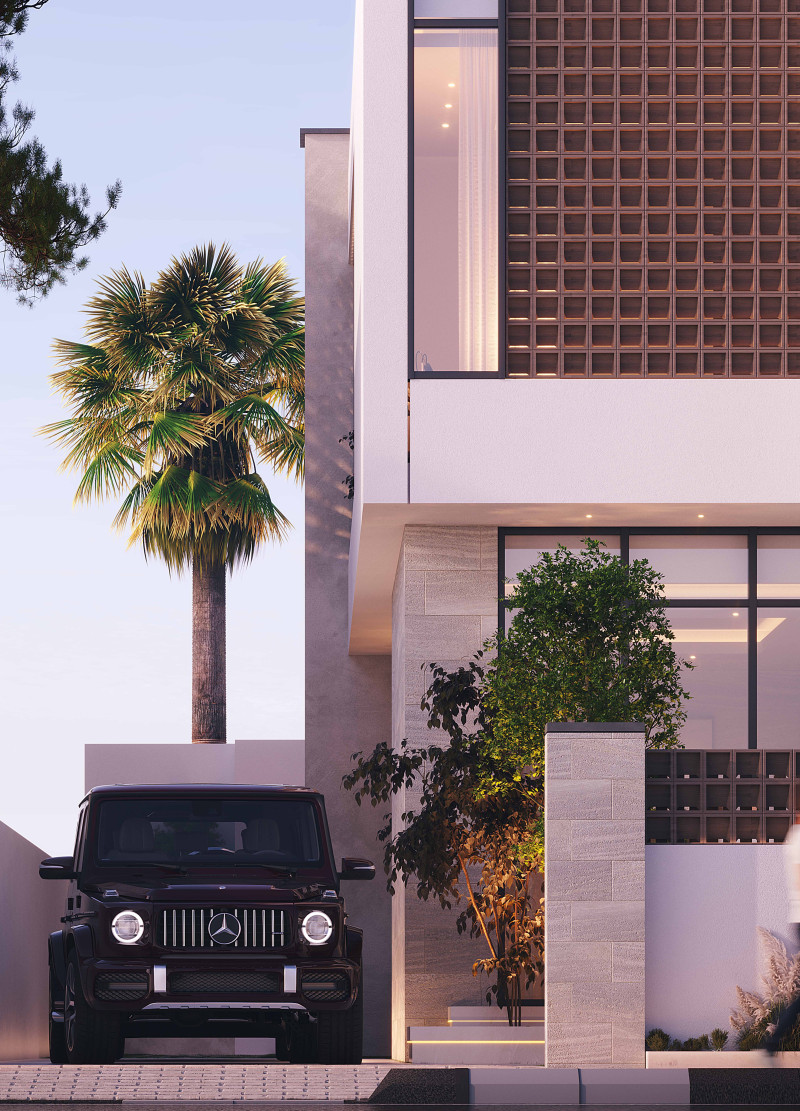5 key facts about this project
## Project Overview
Located in Dubai, the design blends the city's rich cultural heritage with contemporary sustainable practices. The project aims to create a residential environment that harmoniously integrates aesthetic appeal, functionality, and environmental awareness, setting a benchmark for future residential developments in similar climates.
## Spatial Strategy
The design incorporates a central courtyard that serves as a focal point, enhancing privacy and creating a moderated microclimate that alleviates exterior heat. This courtyard design draws upon traditional elements found in Dubai's architectural history while also facilitating social interaction and relaxation. Complementing this, a modern adaptation of historical windcatchers is utilized to naturally ventilate the indoor spaces, minimizing reliance on mechanical cooling systems and promoting energy efficiency.
## Materiality and Sustainability
A diverse range of materials has been selected to enhance both structural integrity and environmental performance. Cross-Laminated Timber (CLT) is employed as the primary structural component due to its sustainability and lightweight nature. Internal plaster finishes provide an elegant appearance, while stone cladding ensures durability against the desert landscape. Extensive glass openings are strategically placed to maximize natural light and facilitate outdoor views. Additionally, the integration of an atmospheric water generator addresses water scarcity issues by converting atmospheric moisture into usable water, further reducing the home's environmental footprint. Solar panels are also incorporated to enhance energy self-sufficiency, aligning with the overall commitment to sustainability.





















































