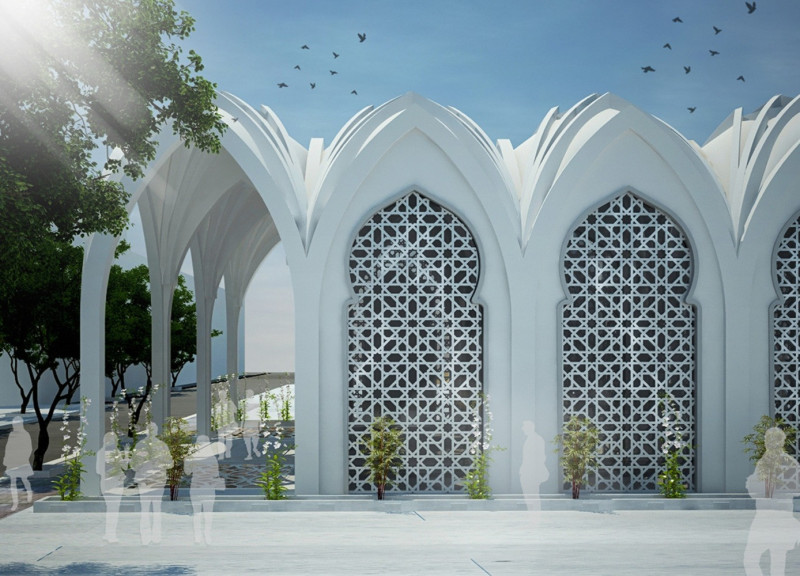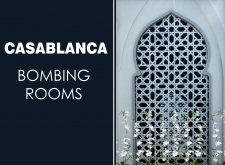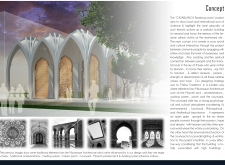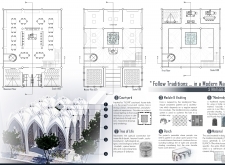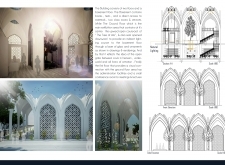5 key facts about this project
## Overview
Located in Casablanca, the "CASABLANCA Bombing Rooms" project addresses the impact of terrorism through architectural design, aiming to provide a space for remembrance and community dialogue. This facility serves both as a memorial for victims of violence and a platform for promoting cultural interaction and peace within the local community.
## Spatial Strategy
The layout encompasses two levels and a basement, designed to enhance functionality and engagement. The basement accommodates essential resources such as books and classrooms, ensuring direct accessibility. The ground floor features an exhibition space that encourages community participation, while an open courtyard symbolizes the "Tree of Life," allowing natural light to illuminate the interior. The first floor is reserved for administrative functions and conference facilities, further supporting community dialogue on themes of remembrance and awareness.
## Materiality and Construction
Material selection is fundamental to both the aesthetic and practical aspects of the design. Zellige tiles provide a connection to Moroccan heritage with their intricate geometric patterns, while concrete serves as the primary structural component, enabling durable yet detailed construction. Glass elements in the façade enhance natural illumination and foster a sense of connection between the interior and exterior environments. Wood is used strategically for detailing, contributing to the interior climate and ambiance. The careful consideration of these materials underscores a commitment to sustainability, balancing aesthetic values with ecological responsibility.


