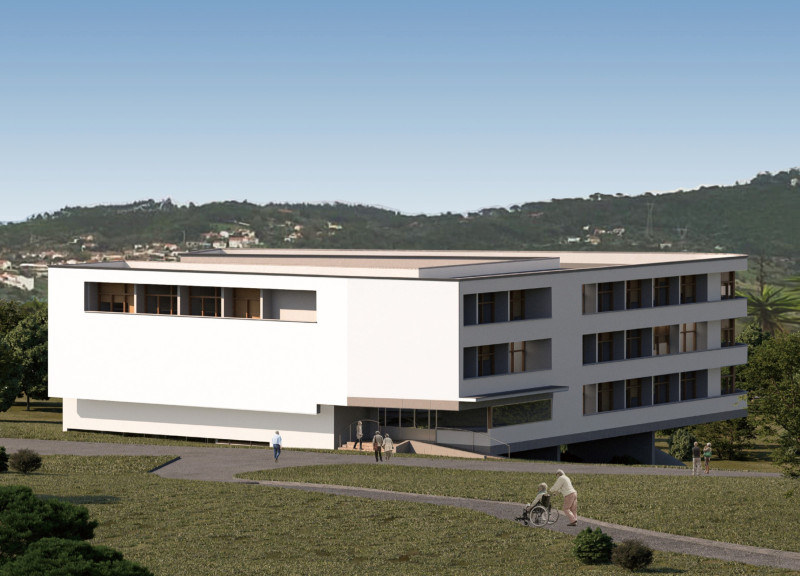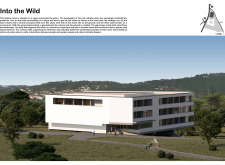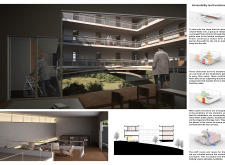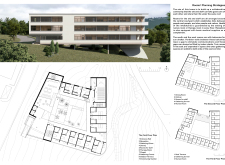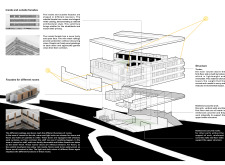5 key facts about this project
### Project Overview
The elderly home project, located on a sloped site surrounded by dense greenery, emphasizes a harmonious relationship between the built environment and nature. The primary intent is to enhance communal living while ensuring accessibility and safety for residents. By addressing the challenges posed by the site’s topography, the design promotes interaction with the surrounding landscape, creating a meaningful connection for its inhabitants.
### Spatial Organization and Accessibility
The layout is configured into distinct functional zones, comprising public areas, therapy and private rooms, and staff accommodations. This strategic zoning facilitates efficient circulation while respecting residents' privacy. Accessibility features such as ramps and handrails are integrated throughout the design to ensure barrier-free movement for elderly users. The incorporation of a central courtyard serves as a communal hub that encourages social interaction among residents and staff, promoting a collaborative atmosphere within the facility.
### Materiality and Architectural Form
The materials chosen for the project reflect a commitment to sustainability and aesthetic coherence. Reinforced concrete provides structural stability, while timber is utilized for the upper levels to create a lightweight and environmentally sensitive design. Extensive glass elements facilitate natural light and landscape views, bridging indoor and outdoor environments. The architectural form includes a floating upper volume, supported by curved arches, which visually connects the building to the natural terrain. Wire mesh railings enhance safety and promote social engagement without compromising security. The juxtaposition of the sleek white exterior and the vibrant inner façade reinforces the architectural narrative, balancing privacy with openness.


