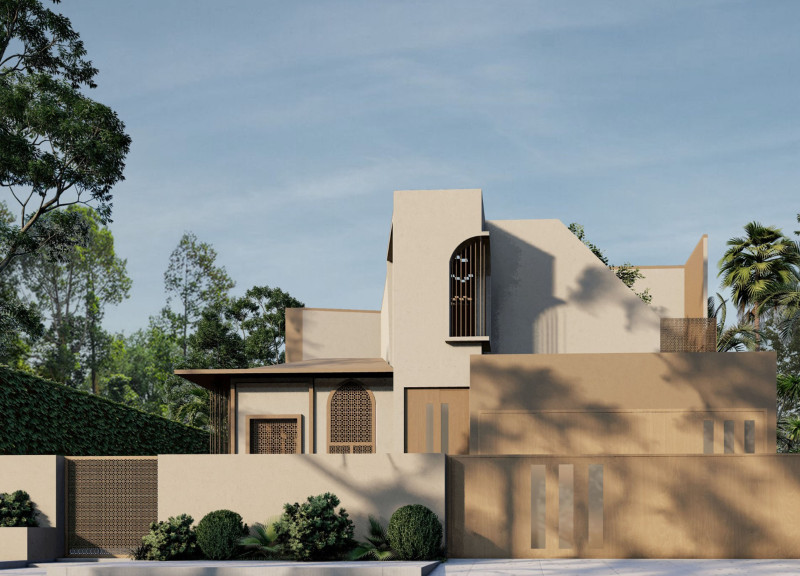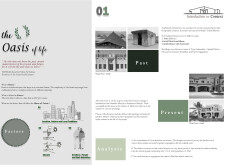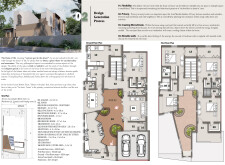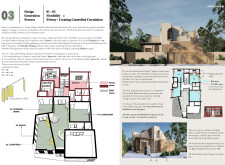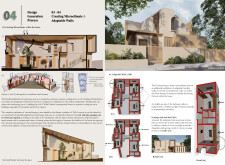5 key facts about this project
## Overview
Located in the United Arab Emirates, the residential project "The Oasis of Life" integrates cultural heritage with contemporary living requirements. The design aims to reconnect inhabitants with their roots while addressing modern challenges, emphasizing flexibility, privacy, and communal interaction within a desert context. The project's architectural response seeks to create a sanctuary that promotes safety, sustenance, and tranquility amidst the surrounding environment.
## Spatial Organization and Environmental Adaptability
The spatial strategy features a clear zoning of public and private areas, with dedicated spaces for social gatherings, such as a Majlis and a central courtyard, alongside private quarters for family members. This organization respects cultural norms and allows for diverse social dynamics through movable walls, enabling spaces to expand or contract as needed. The courtyard serves a critical function by acting as a microclimate creator, facilitating natural ventilation and cooling, which is essential in the region's climate. Windcatchers and adaptable architectural elements further enhance indoor comfort while minimizing reliance on mechanical cooling systems.
## Materiality and Aesthetic Integration
The material selection prioritizes both functionality and tradition. Concrete provides structural durability and thermal mass, while glass elements allow natural light while managing airflow. Wood is employed for movable partitions, adding warmth and versatility to the interiors, and stone enhances the sensory experience in outdoor spaces. The exterior design features a blend of traditional motifs, such as mashrabiya screens, alongside modern forms. This combination creates a visually appealing facade that balances protection and transparency, fostering curiosity while maintaining privacy. The project exemplifies a respectful integration of cultural identity within a modern architectural framework.


