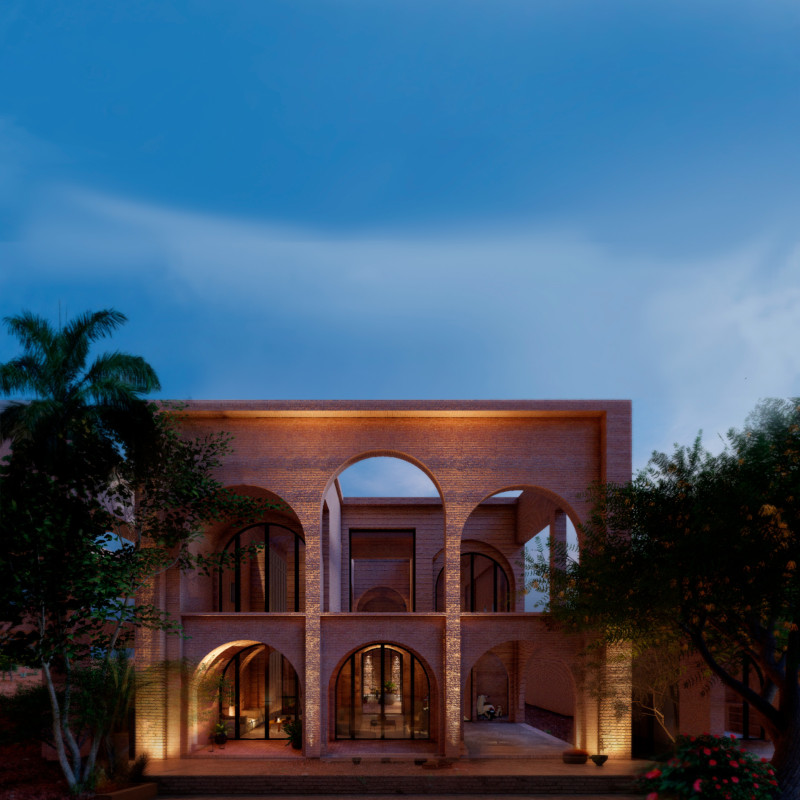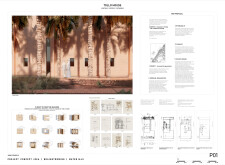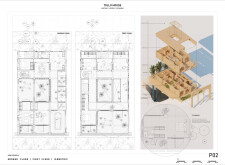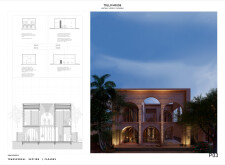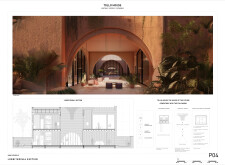5 key facts about this project
### Overview
Located in Dubai, United Arab Emirates, Tollo House represents a cohesive architectural vision that integrates the region's traditional heritage with modern sustainable practices. The intent is to create a living environment that emphasizes adaptability and affordability while fostering a strong connection to the surrounding cultural and environmental contexts.
### Spatial Strategy
The design employs a concept referred to as "Courtyard Fragmentation," which reinterprets traditional courtyard layouts to enhance both communal and private spaces. This approach encourages interaction among residents while maintaining areas of privacy. At the core of this strategy is a central courtyard that facilitates natural cooling and serves as a transitional space bridging indoor and outdoor experiences. The internal arrangement features open-plan living areas on the ground floor, seamlessly connecting to private gardens, while the first floor is reserved for private quarters, ensuring seclusion and maximizing views of the courtyard.
### Materiality and Environmental Performance
The selection of materials prioritizes sustainability and local craftsmanship. Mud brick is incorporated to reflect traditional construction while providing thermal insulation, and glass is used extensively in windows and facades to invite natural light and connect occupants with nature. Concrete forms the structural backbone of the building due to its durability, complemented by the use of natural stone to enhance the aesthetic cohesion with site heritage. The building's design includes passive features such as strategic window placements for ventilation and optimal orientation to reduce heat gain, contributing to a lower environmental footprint. This focus on sustainability is further enhanced by the inclusion of humidity collectors and geothermal energy systems, demonstrating a commitment to environmental stewardship.


