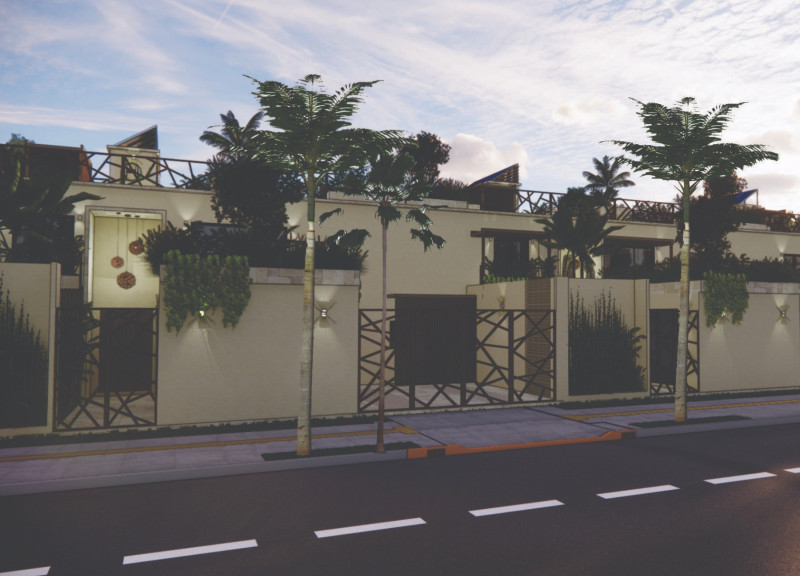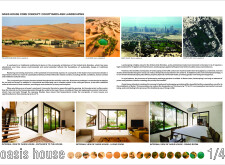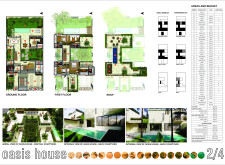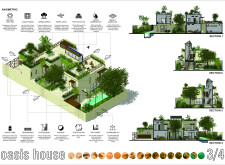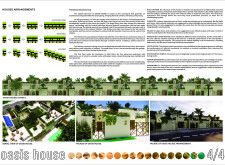5 key facts about this project
### Overview
The Oasis House is situated in the arid climate of the United Arab Emirates, drawing inspiration from traditional Middle Eastern architecture, while incorporating contemporary sustainable practices. The design addresses the unique challenges of the desert landscape, focusing on environmental harmony and cultural relevance to create a living space that reflects its surroundings.
### Spatial Strategy
The architectural layout is anchored by a series of courtyards, which serve to enhance privacy, facilitate natural ventilation, and promote a connection with nature. These courtyards divide the residence into distinct living areas, allowing for a fluid transition between indoor and outdoor environments. The ground floor features a main entrance that leads to a spacious living area with views of the front courtyard, and a central patio connects various functional spaces, including dining and kitchen areas.
### Materiality and Sustainability
The selection of materials emphasizes durability and energy efficiency. Concrete serves as the primary structural component, while glass is extensively used for windows and doors, maximizing natural light and ventilation. Wood accents, such as pergolas and ceilings, introduce warmth and texture to the design. Additionally, green roofs are incorporated to insulate the building and mitigate heat absorption. Innovative features include photovoltaic panels for solar energy utilization and a water generation system that converts ambient humidity into water, supporting irrigation needs. Careful landscaping not only enhances the aesthetic quality of the property but also mitigates heat, fostering biodiversity in a challenging environment.


