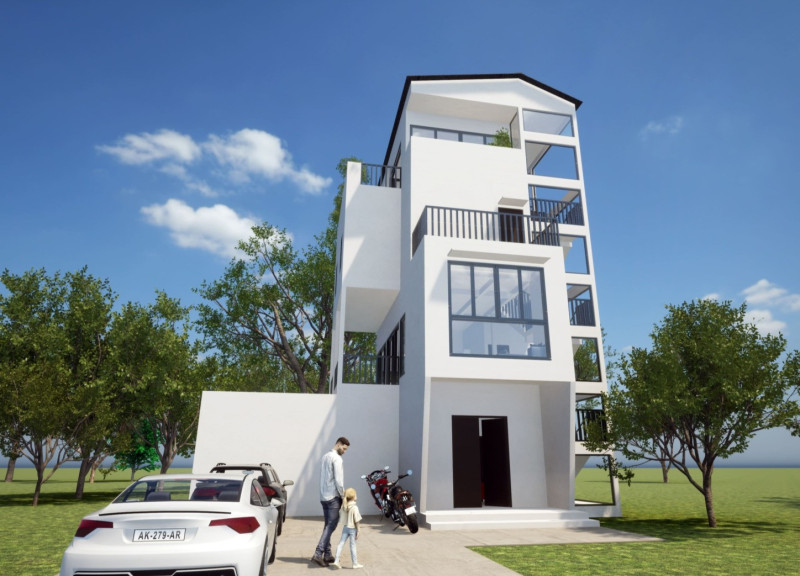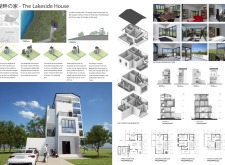5 key facts about this project
The Lakeside House in Bandung, Kota Baru Parahyangan, serves as a residence for a writer and is situated on a plot of 500 square meters. The four-storey tower structure offers views of a lake to the west. The design aims to maximize natural light and ventilation while creating a balance with the surrounding landscape.
Design Concept
Natural light is a priority in the layout, achieved through numerous windows and openings. These design elements not only illuminate the interior spaces but also improve air circulation. The house embraces its surroundings with landscaping that includes trees and water features, enhancing the connection between the building and nature.
Spatial Organization
An open plan layout defines the structure, enabling easy movement within the different areas of the house. Public spaces, including the dining and living rooms, are located on the first floor for straightforward access. This arrangement encourages interactions among residents and guests. Meanwhile, private areas are positioned on the upper floors, with the master bedroom placed on the fourth level to provide a quiet sanctuary away from the common spaces.
Courtyard Design
The courtyard is designed simply, allowing the house to become the focal point within the landscape. This minimalist touch promotes functionality while creating a calm outdoor area that complements the indoors. The courtyard serves as a transition space, enhancing the bond between home and environment.
Large windows likely use glass, which supports the goals of fostering light and offering views of the attractive landscape. This design detail reinforces the house's connection to its natural setting, providing both visual appeal and practical benefits.




















































