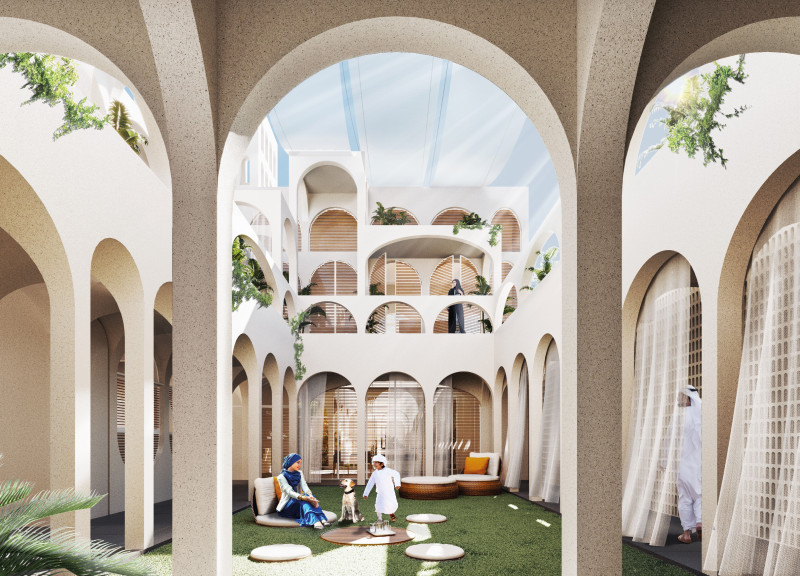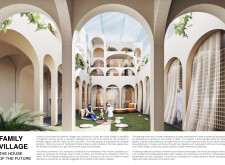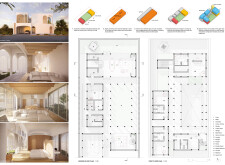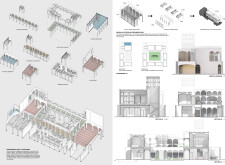5 key facts about this project
## Overview
The Family Village project is located in Dubai and draws inspiration from the traditional villages and courtyards of the region. The design aims to foster family bonding and communal living by integrating cultural heritage with modern architectural strategies. Central to the concept is a courtyard that encourages social interaction, complemented by communal spaces such as the majlis and living room.
## Spatial Strategy
The layout of Family Village centers around interrelated spaces that facilitate both interaction and privacy. The central courtyard allows for abundant natural light and ventilation, promoting an outdoor living experience. Social areas, including the majlis and living room, are strategically positioned for easy access from the courtyard, reinforcing their role as family gathering spaces. Furthermore, the design incorporates modularity and flexibility, enabling spatial expansion during significant family events while maintaining an emphasis on privacy.
## Material Selection and Construction
The choice of materials is integral to the project’s aesthetic and functional characteristics. Concrete serves as the primary structural element, reflecting local building traditions and ensuring durability. Wood is employed in ceiling finishes to provide warmth, while fabric canopies offer adaptable shading solutions in response to climatic conditions. A modular prefabricated construction system is utilized to expedite building processes while adhering to local regulations regarding height and weight. This approach not only enhances construction efficiency but also aligns with contemporary sustainable practices, including the incorporation of wind catchers for natural ventilation and rainwater harvesting systems for resource management.





















































