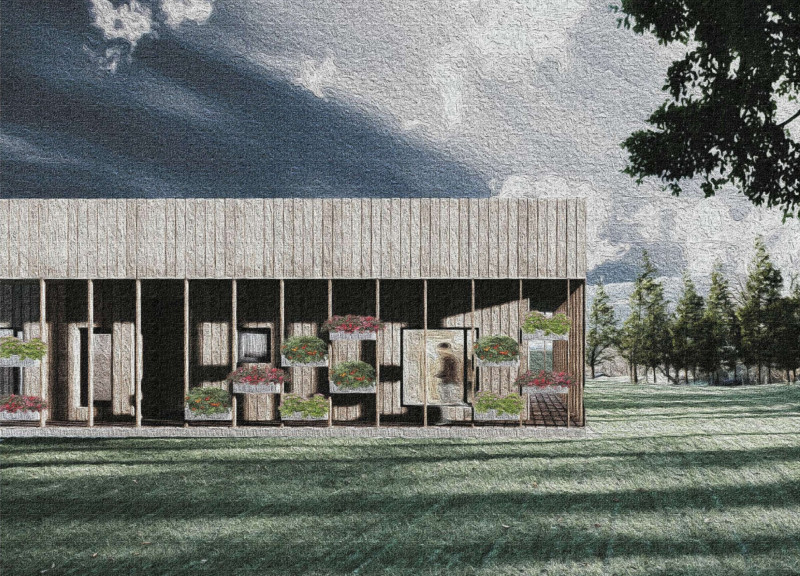5 key facts about this project
The family house features a modular design composed of six interconnected units surrounding a central courtyard. This setup promotes a strong relationship with the natural environment, allowing light and air to flow freely through the living spaces. Located within landscaped surroundings, the design highlights a thoughtful balance between indoor comfort and outdoor engagement.
Spatial Organization
The interior layout centers around the courtyard, which functions as an outdoor room. The arrangement includes an entrance hall, kitchen, living room, bathrooms, and bedrooms. This design allows for both social interactions and private moments. By organizing these spaces around the courtyard, the home encourages a natural connection between the indoors and outdoors, creating an inviting atmosphere.
Architectural Form
The building’s architectural form is characterized by facades that appear to push inward, combined with a cantilevered roof supported by timber posts. This design creates visual interest and depth while providing shade to the courtyard below. The use of pots featuring various succulents along the roof adds greenery, reinforcing the integration of the structure with its landscape.
Materiality
Various materials have been selected to enhance the design and performance of the house. The roof is constructed from prefabricated 2D mono-pitched truss elements, promoting efficient construction. Gypsum board is used for the interior walls, providing a clean, flat surface. The flooring is made of OSB, offering durability while wooden sheets and oak flooring bring warmth to the indoor spaces, complementing the overall aesthetic.
Sustainable Features
A 360-degree garden terrace is included to expand the outdoor living options, encouraging biodiversity and interaction with nature. The central courtyard plays a crucial role in sustainability, providing natural ventilation and light. This thoughtful approach not only meets modern living needs but also ensures a positive impact on the surrounding environment.
The carefully designed relationship between light and shadow, created by the cantilevered roof and open courtyard, invites occupants to experience their environment in varied ways throughout the day.























































