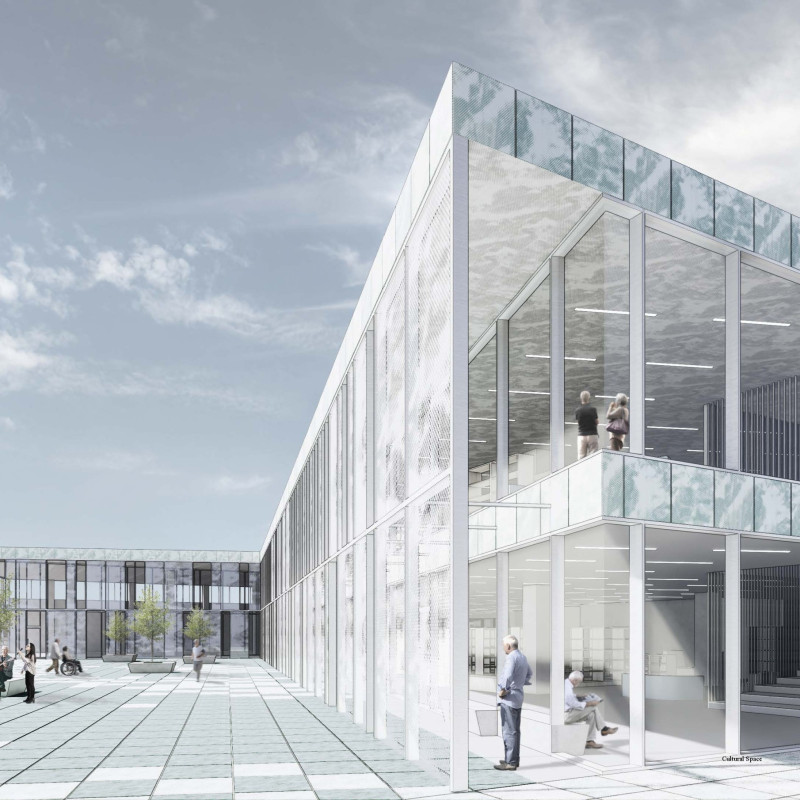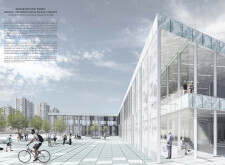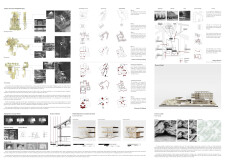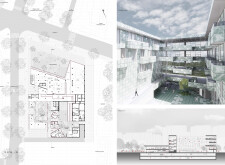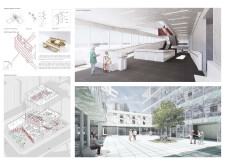5 key facts about this project
## Project Overview
Situated in South Korea, this senior housing facility addresses the evolving needs of the elderly population through a carefully considered design that enhances community engagement and promotes sustainable living practices. By integrating architectural elements with the urban environment, the project aims to create a nurturing atmosphere that supports the daily lives of its residents while reflecting cultural values.
### Spatial Organization and Accessibility
The layout features interconnected clusters comprising living units, communal spaces, and activity rooms designed to promote social cohesion among residents. Open terraces and balconies facilitate outdoor living, expanding functional areas beyond the interiors. A central courtyard serves as a focal point for community interactions, enhanced by greenery and accessible pathways. Attention to accessibility is evident throughout the design, featuring gentle ramps, wide corridors, and thoughtfully positioned handrails, ensuring ease of movement for elderly residents. Furniture and amenities have also been tailored to prioritize comfort and safety.
### Material Selection and Sustainability
Material choices are pivotal in conveying both functionality and aesthetic appeal. Extensive use of glass for façade elements maximizes natural light and fosters a connection with the outdoors. Concrete offers structural integrity and a minimalist aesthetic, while metal screens provide shading and privacy, creating dynamic light patterns in common areas. Natural stone enhances exterior landscaping and pathways, reinforcing the project’s relationship with its site. Sustainable practices are embedded in the design through energy-efficient systems and the incorporation of green elements such as rooftop gardens and living walls, contributing to urban biodiversity and mitigating heat.


