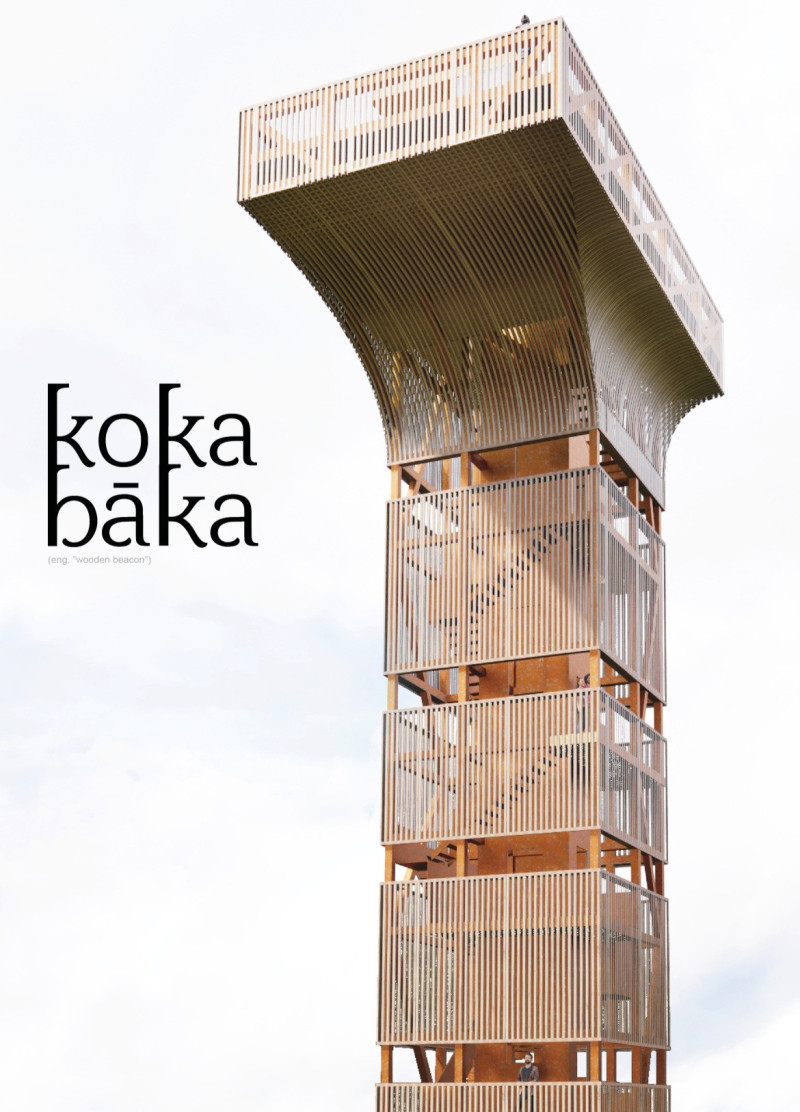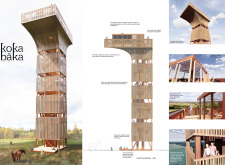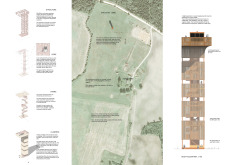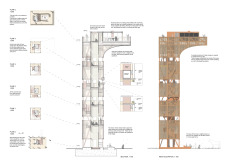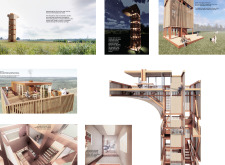5 key facts about this project
Koka Bāka, meaning "wooden beacon," is a tower that stands out in its landscape. With its unique cantilevered top floor, the design allows for wide views of the surrounding area. The building invites visitors to experience nature while providing a feeling of openness. Full-height sliding doors on three sides of the upper level connect the interior with the outdoors, fostering interaction with the environment.
Structure and Materials
The tower’s framework includes 200x200mm pre-rusted cortensteel columns and beams, creating a solid base. This combination offers stability while allowing the design to reach impressive heights. Trusses support the cantilevered top floor, emphasizing both structural integrity and aesthetic appeal. Together, these elements make the tower a practical yet visually interesting structure.
Core Design and Accessibility
In the center of Koka Bāka is a void space that acts as a quiet area for visitors. Here, horizontal hammock nets provide a place to rest and reflect. The walls feature numerous perforated openings, allowing light and air to flow freely inside. A gentle ramp leads to the base of the tower, making it accessible for everyone and creating a friendly atmosphere as people ascend.
Circulation and Cladding
Moving through the tower is an engaging experience thanks to the winding staircases that change direction partway up. This variation keeps the journey interesting. The outer wall serves as a railing, with additional safety features where necessary. Vertical untreated pinewood slats are used for cladding the structure. These slats are spaced to provide views while ensuring safety. As the wood ages, it helps the tower blend better into its natural surroundings.
Environmental Orientation
The tower is positioned to align with the four cardinal directions. This setup creates a connection with the landscape, and the cantilevered top appears to point toward the Kurgi farm, establishing a visual link with the open area. At night, the tower is lit in a way that highlights the base and horizontal openings. This creates a beacon-like effect, drawing attention to the structure in its setting. The interplay of light and shadow adds further depth, making the building noteworthy both day and night.


