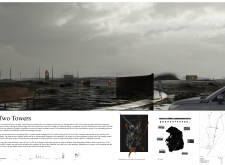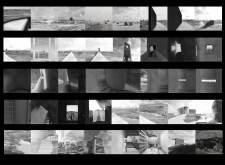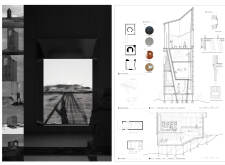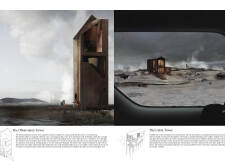5 key facts about this project
Grjótagjá Cave Precinct is located near Mývatn and Hverfjall, designed to enhance how visitors explore the natural landscape. The design focuses on creating a journey rather than just a destination. It features two towers and a folly that guide people through the area, encouraging them to engage with the environment and appreciate its geological and cultural importance.
TOWER DESIGN
The two main towers act as landmarks within the site. The observatory tower is shaped like a slanted cylindrical cone and covered with black corrugated material. This design stands out against the sky and becomes more narrow as it rises. Inside, a small art gallery allows visitors to interact with the space while strategically placed openings offer intimate views of the landscape, encouraging a connection with the surroundings.
The cabin tower looks like a typical pitched house but showcases its full height beneath a viewing platform. Its operable facades adapt to changing weather conditions, making it functional for various uses. This tower serves as a ticketing area for bathing experiences and offers a lounge for visitors to relax while overlooking Hverfjall. A zig-zag path runs alongside the tectonic plates, allowing people to explore the geological features and connect with the natural elements of the site.
MATERIALS AND TEXTURE
The materials used in the design include concrete, black corrugated panels, corten steel, and plywood. Concrete creates a sturdy base that blends nicely with the landscape. The black corrugated panels provide a modern look while ensuring the structures do not dominate the scenery. Corten steel adds texture and strength, connecting the buildings to the robust terrain. Plywood is incorporated into the interiors to create warmth and comfort for visitors.
LIGHT AND SHADOW
An important aspect of the design is how light and shadow are managed. The folly casts long shadows during the winter, reflecting the shape of Hverfjall. This feature enhances the experience for visitors, highlighting the relationship between the architecture and the landscape. As visitors walk through the site, they encounter changes in space and light, encouraging them to appreciate the natural and built environments together.





















































