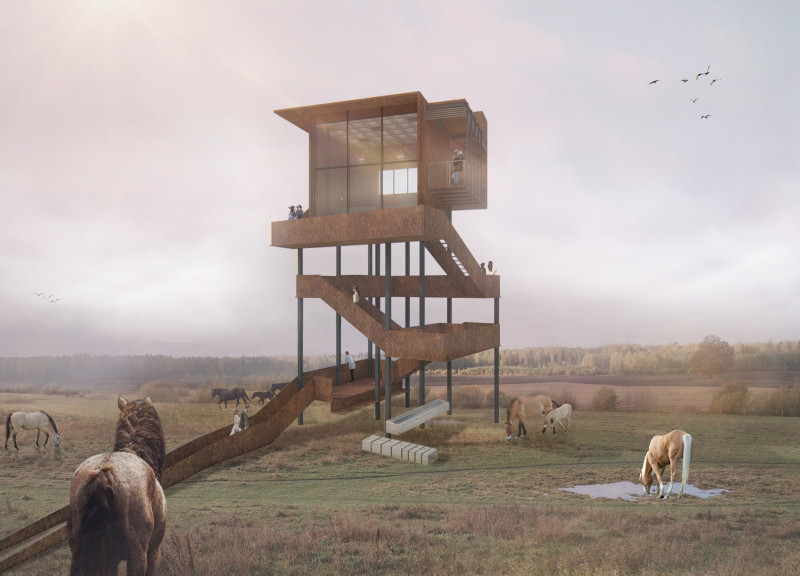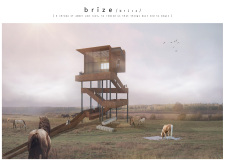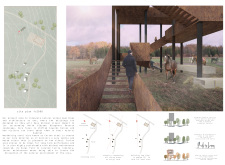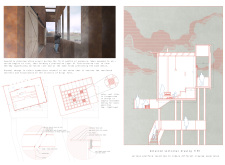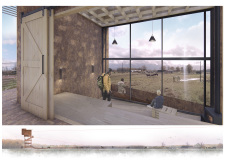5 key facts about this project
The project integrates natural animal habitats with built structures in the North Vidzeme Biosphere Reserve, focusing on a balance between design and nature. It aims to provide engaging spaces for visitors to learn about horses in an environment that mirrors their natural surroundings. The overall design emphasizes minimal visual impact, prioritizing ecological sensitivity while enhancing the visitor experience.
Elevated Structures
Structures are raised on stilts to avoid water pooling and to limit ecological disruption. This elevation fosters a gentle connection with the environment and allows visitors to interact closely with the horses. The height not only keeps the buildings safe but also makes the experience more immersive and interesting.
Visitor Engagement
The layout is carefully designed to enhance how visitors engage with the site. The height of the first platform is intentional, allowing for meaningful interactions with the horses below. The top floor angles to offer wide views of the farm, connecting those inside the building to the surrounding landscape. This setup encourages visitors to observe and appreciate the natural beauty of the area.
Material and Sustainability
Weathering steel, also known as Corten steel, is used for its durability and visual appeal. The rust color of this material reflects autumn tones, creating a visual bond with the changing seasons. Solar roof tiles are included to harness energy from the sun, aligning with sustainability goals while providing necessary amenities.
Architectural Detail
A unique visual aspect of the weathering steel is how it changes over time. The initial exposure creates a fine-textured rust layer, which acts as a protective shield. This transformation adds character to the structures, symbolizing renewal and inviting ongoing exploration of the evolving environment. The design captures a moment in nature, rooted in the landscape and open to change.


