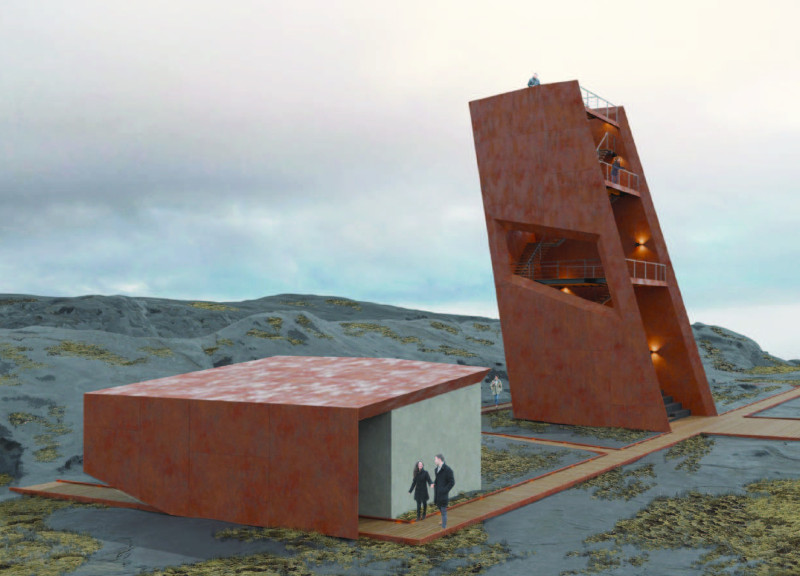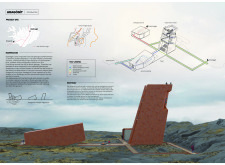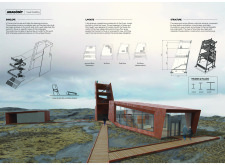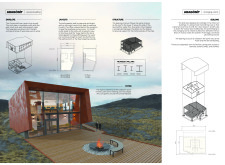5 key facts about this project
The ARAGÓNÍT project is located in Reykjavik, near the Grjótagjá Caves along the Mid-Atlantic Ridge. The design seeks to enhance visitor interaction with the unique geology of the area while reflecting the natural characteristics of the landscape. Inspired by tectonic plate separation, the project draws on local geological elements, especially Aragonite, a rust-colored form of calcite. The architecture integrates with the environment, creating a connection between the built structures and the surrounding natural beauty.
Tower Building
The Tower Building features an envelope that hides its structural components. This design gives it a strong presence that fits well with the volcanic landscape. The eastern side has an expansive opening, allowing for unobstructed views and a sense of openness. Large windows on the southern and northwestern sides direct attention to significant landscape features. Inside, the layout invites visitors to ascend via a grand staircase, leading to various observation points. Each floor provides a unique perspective of the surroundings, enhancing the experience as guests move upward.
Service Building
The Service Building showcases a prism-like design, characterized by a solid northern facade and openings on the other three sides. Large glass windows are placed strategically to maximize natural light, creating a bright and inviting interior environment. This building houses essential services for visitors, including an information point and a café. The layout supports interaction and engagement with the geological features of the area, making it a focal point for visitors.
Pathway System
Surrounding both buildings is a network of pedestrian pathways that connect them while protecting the environment. This modular design minimizes ecological disruption, allowing visitors to explore the area without damaging the landscape. The pathways are elevated on a few support points, reducing soil erosion and preserving vegetation. This thoughtful approach encourages exploration while maintaining the integrity of the site.
Energy Efficiency
The project incorporates a focus on energy efficiency, utilizing geothermal heating systems to leverage the natural heat from the volcanic landscape. This approach helps maintain comfortable indoor environments year-round. Furthermore, the potential addition of solar panels on the roofs can enhance the sustainability of the design, minimizing its environmental impact.
Corten steel forms the exterior of the buildings, with its weathered look complementing the rugged terrain. Concrete foundations provide stability, making ARAGÓNÍT a suitable response to the challenges and opportunities posed by its remarkable setting. The overall design encourages visitors to appreciate the landscape while providing essential services and comfort.


