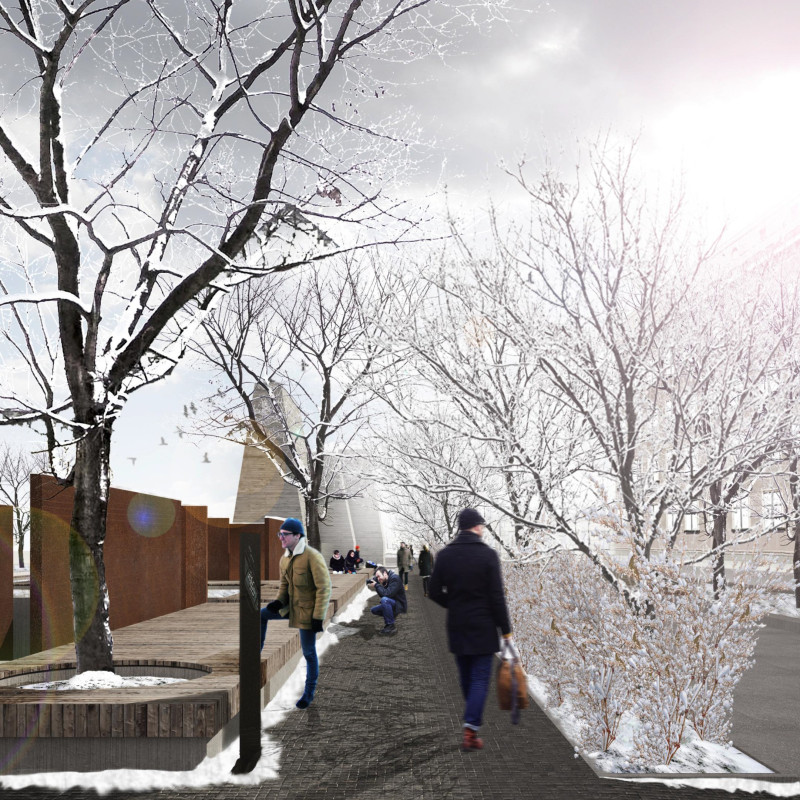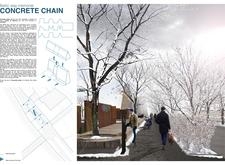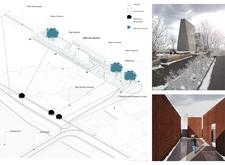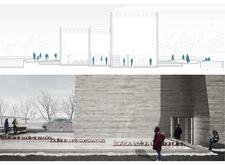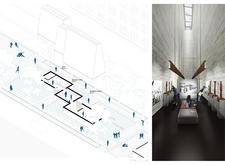5 key facts about this project
### Project Overview
The Baltic Way Memorial, known as "Concrete Chain," is located in Riga, Latvia, and is designed to honor the Baltic Way, a significant peaceful political demonstration on August 23, 1989, when approximately two million individuals formed a human chain across Latvia, Lithuania, and Estonia to advocate for independence from Soviet occupation. The intention behind this memorial is to transform a site of historical memory into an interactive public space that serves as both a memorial and a center for cultural education.
### Spatial Connectivity
The memorial’s design concept emphasizes spatial connectivity through the creation of distinct memorial paths that mirror the original route taken during the Baltic Way demonstration. These paths encourage reflection and exploration, allowing visitors to engage with the historical narrative in a meaningful way. Additionally, the inclusion of civic spaces, such as cafés and exhibition areas, fosters social interaction and transforms the site into a vibrant community hub. These features are integrated into the landscape, enhancing visitor experience while promoting a dialogue about history and collective memory.
### Material Usage and Architectural Features
Material selection is integral to the memorial's identity, utilizing concrete for its permanence, Corten steel for its historic resonance, glass for transparency, and wood to soften the environment. The architectural forms include dynamic elements such as angled walls and high ceilings, which generate open and inviting interiors while serving as focal points for remembrance. Notably, the design incorporates vertical structures resembling towers, symbolizing hope and aspiration, and enhancing the overall spatial experience. The memorial’s strategic placement near landmarks, such as the Riga Cathedral and the Museum of the Occupation of Latvia, underscores its contextual importance within the city's historical narrative.


