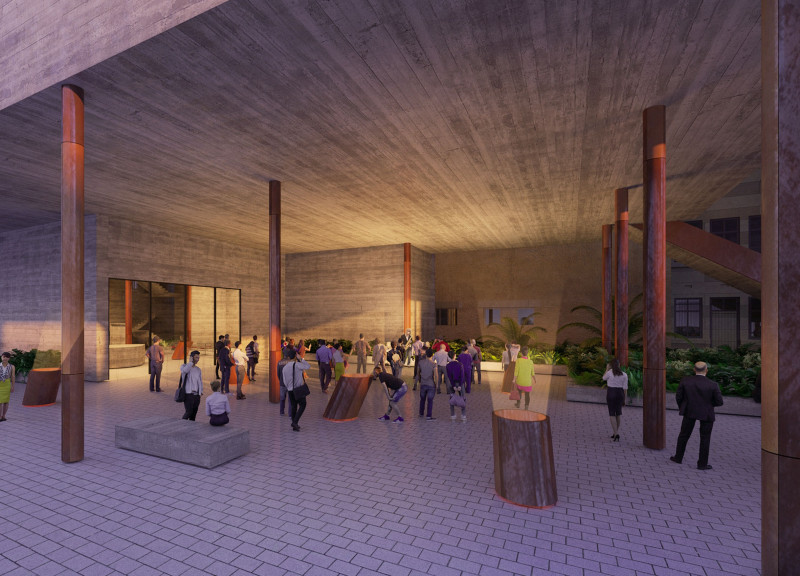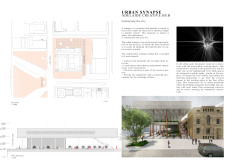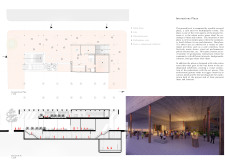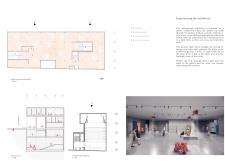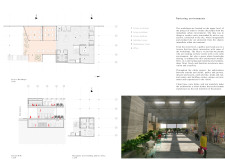5 key facts about this project
### Overview
Located in Adelaide, Australia, the Urban Synapse is designed as a creative hub that promotes community engagement, cultural expression, and educational interaction. The project aims to facilitate connections and idea exchanges among users, embodying the concept of an "urban synapse" as a pivotal junction for creativity. By integrating with the surrounding urban fabric, the design fosters a vibrant environment conducive to collaboration and innovation.
### Spatial Strategy
The design accentuates connectivity through strategic site planning and the incorporation of public spaces, such as a covered plaza adjacent to Post Office Square. This multifaceted space serves as the cornerstone of the hub, housing amenities like a café while encouraging community activities. An inviting staircase connects the plaza to an underground exhibition area, promoting exploration and interaction. Within the layout, careful attention to pedestrian circulation allows for organic engagement with artistic displays, reinforcing a sense of discovery among users.
### Materiality and User Experience
The material palette has been thoughtfully selected to align with the intended experience of the space. Corten steel structures tie various areas together visually, while concrete provides durability to withstand high foot traffic. Glass elements enhance transparency and visibility, fostering a sense of openness. Meanwhile, wooden features add warmth, creating inviting environments. The incorporation of vegetated roof gardens and terraces offers contrasting calming spaces for reflection, enriching the sensory experience and enhancing the overall interaction of users with their surroundings. The flexible auditorium design in the performance theater further enables adaptability for diverse community events, emphasizing the hub’s multifunctional role in promoting cultural expression.


