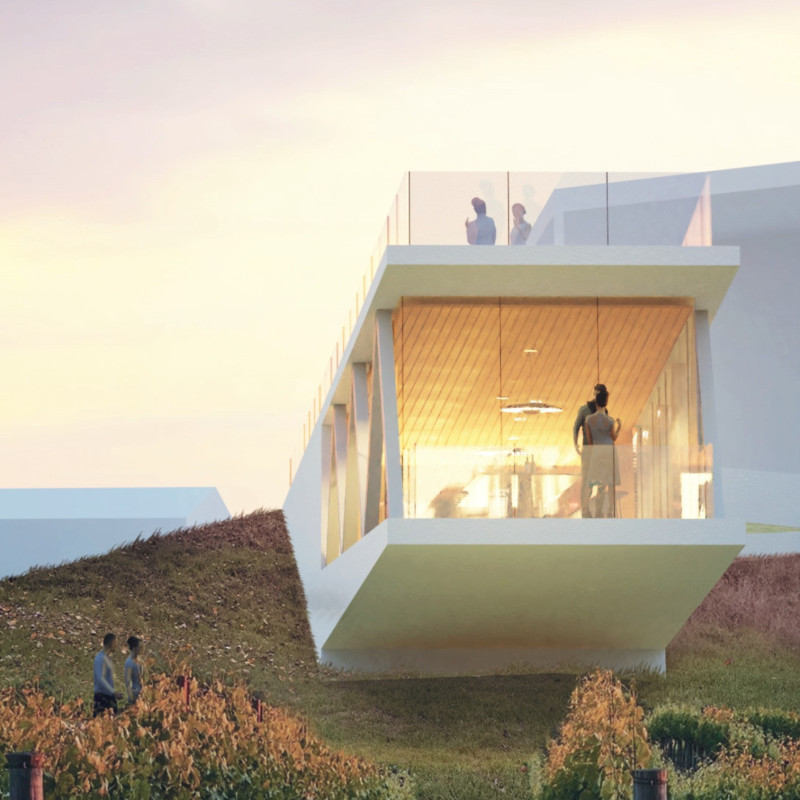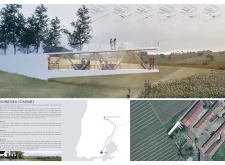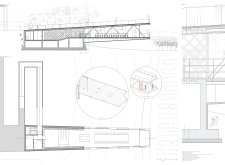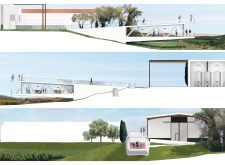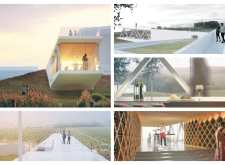5 key facts about this project
The design presents a new winery building that extends an interrupted road and incorporates a terrace. This approach connects the built environment with the surrounding vineyard landscape. The focus on horizontal continuity allows visitors to move smoothly between indoor and outdoor spaces. The structure aims to create a positive experience for guests through its careful planning and spatial arrangement.
Design Concept
-
The project is designed to enhance the visitor experience from the moment they enter. Upon arrival, guests find themselves in a foyer that features full-height wood bottle shelves, which display the winery's offerings. This design choice serves both practical and welcoming purposes, highlighting the significance of the wine culture. Guests then ascend a few steps into the tasting room, where they enjoy expansive views of the vineyard, strengthening the connection between the interior space and the natural surroundings.
Materials and Structure
-
The building adopts a mixed-material approach, using reinforced concrete for its walls and slabs. Terracotta elements bridge the concrete, contributing to both stability and aesthetics. A truss steel framework adds structural support, with steel rebar incorporated for additional strength. This careful selection of materials supports the overall vision while enhancing the visual character of the winery.
Bioclimatic Considerations
-
Attention to climate is evident in the building's design, which addresses seasonal changes effectively. In the winter, solar heat is captured by the floor mass, which acts as a passive heat accumulator. This is complemented by an integrated heating pipe system in the tasting room slab for effective temperature management. During summer months, the design benefits from tall trees to the east and southeast that provide natural shade. The protruding roof also shields the southern glazed wall, offering protection and improving thermal comfort.
Design Details
-
A key feature in the tasting room is the central corten steel table, designed to foster engagement among guests. This table serves not only as a practical element but also as a reminder of the traditions of winemaking in the region. The building is finished with a white plaster exterior that aligns it with nearby structures, while the glazed suspended box introduces a contemporary touch. This combination of elements defines the winery's unique identity and creates a cohesive and inviting environment for visitors.


