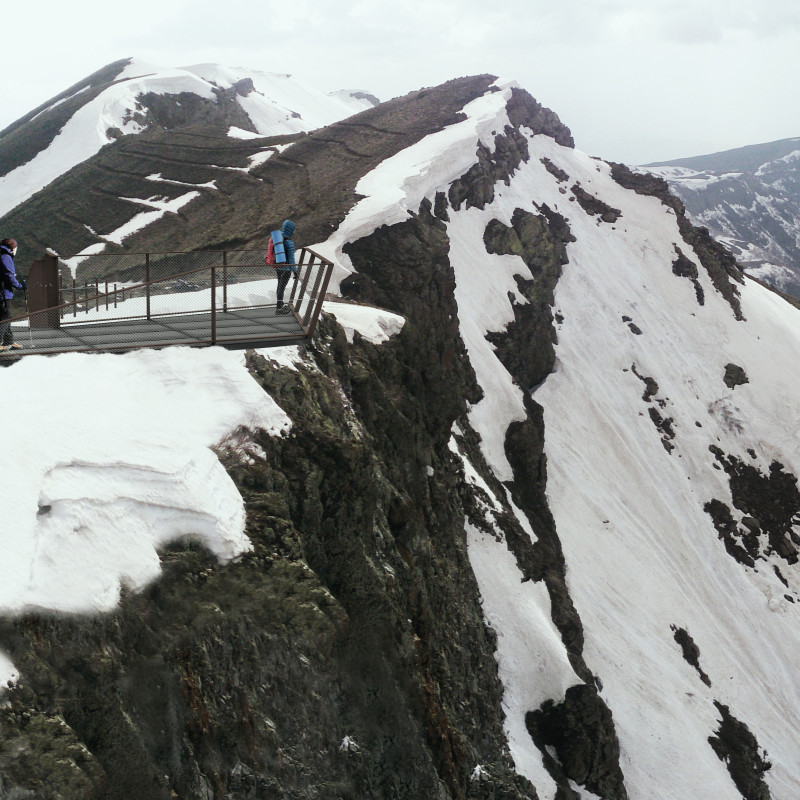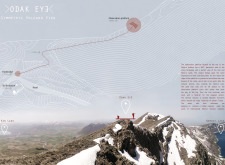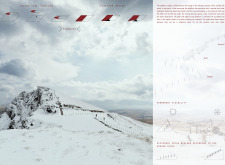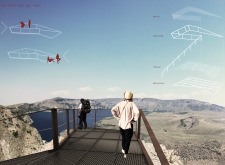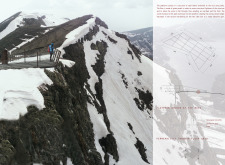5 key facts about this project
### Project Overview
The Odak Eye observation platform is located atop the Nemrut Volcano in eastern Turkey, designed to enhance visitor engagement with the striking natural landscape. The platform offers a 360-degree panoramic view, facilitating an immersive experience of the volcanic terrain and the adjacent Van and Nemrut Lakes. The design prioritizes functionality and recreation, providing a dedicated space for both leisure and observational activities.
### Spatial Strategy and Design Philosophy
Grounded in the principles of symmetry and balance, the platform's architecture reflects the surrounding geological features of the Nemrut Volcano. Its layout is divided into two sections that face Van and Nemrut Lakes, encouraging a focused interaction with these significant water bodies. The central entrance is strategically positioned, allowing views of both lakes, thereby emphasizing their interconnectedness and the influence of volcanic activity on the landscape.
### Materiality and Durability
The material selection for the Odak Eye platform is carefully considered to align with the rugged characteristics of the surrounding environment while ensuring aesthetic coherence. A robust steel framework provides structural stability, complemented by corten steel handrails that resist corrosion and harmonize with the volcanic rock. Grate panels integrated into the flooring enhance safety by allowing precipitation to pass through, while mesh handrails maintain unobstructed views of the landscape. This choice of materials not only contributes to durability but also to the overall visual appeal of the platform.


