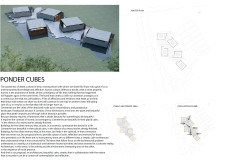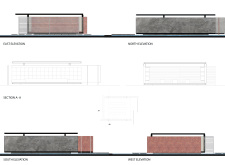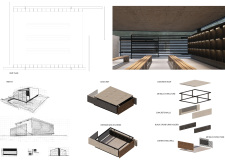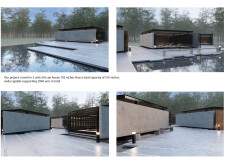5 key facts about this project
The Ponder Cubes architectural project is a contemplative space designed to honor life and memory. It employs a modular arrangement of five cube-like structures, each containing 102 niches, for a total of 510 niches dedicated to urns. The layout emphasizes a tranquil environment, featuring a central plaza that connects the individual cubes while facilitating light and airflow. This spatial organization allows for both communal reflection and personal contemplation, making it a resourceful design suited for its intended function.
The project represents an intersection of architecture and memorialization. By transforming the concept of a cemetery into a serene gathering place for reflection, it shifts traditional perceptions of such spaces. The design prioritizes accessibility and intimacy, inviting visitors to engage with their memories and experiences. As a result, the architectural choice fosters a sense of community among those who come to remember and reflect.
The materiality of the Ponder Cubes plays a crucial role in its design intent. The use of concrete establishes permanence, while corten steel adds warmth through its textural evolution over time. Black stone accents provide elegance and strength, complementing the overall form and function of the structures. The incorporation of glass surfaces enhances visibility and connection with the surrounding environment, promoting a seamless interaction between the built and natural realms.
A distinctive aspect of the Ponder Cubes is the emphasis on integrating water features within the design. These elements function as reflective surfaces, further reinforcing the contemplative atmosphere. The project includes carefully delineated circulation paths that maximize accessibility while maintaining privacy, striking a balance that is often overlooked in similar projects. The modular cube design not only allows for future adaptability but also accommodates a range of urn sizes, making it a versatile solution for various memorial traditions.
In examining the Ponder Cubes, the architectural plans reveal a thoughtful approach to spatial organization and material selection. Architectural sections provide insights into the structure’s interaction with light and nature, enhancing its function as a place of remembrance. The architectural designs reflect a commitment to fostering an environment conducive to emotional processing and community connection. Review the project presentation for deeper insights into these architectural ideas and explore the various elements that make the Ponder Cubes a meaningful design endeavor.





















































