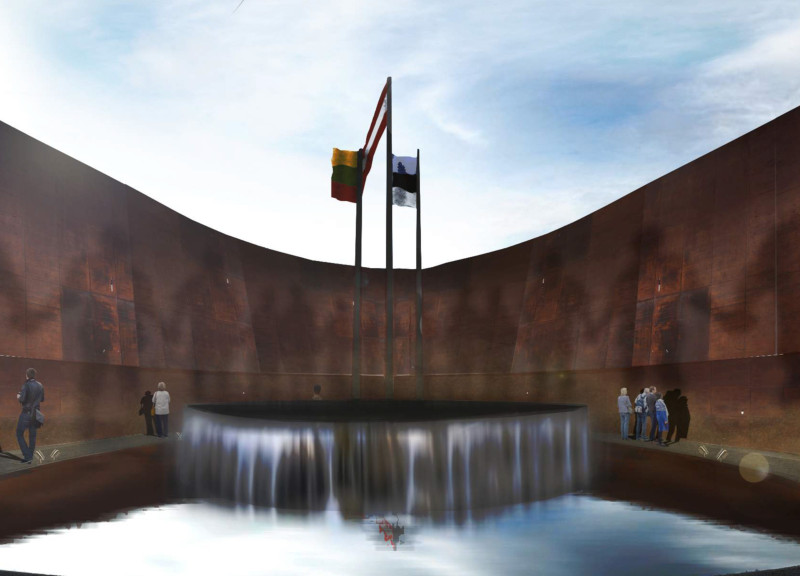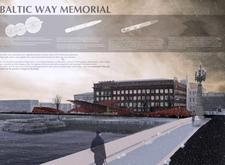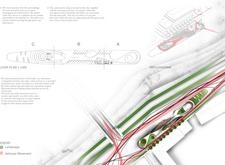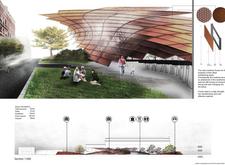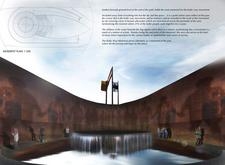5 key facts about this project
## Overview
Located in Riga, Latvia, the Baltic Way Memorial commemorates the 1989 Baltic Way movement, where a significant portion of the population from the Baltic states participated in a peaceful demonstration advocating for freedom. The design of the memorial aims to honor this historical event while encouraging reflection on themes of unity and resilience.
### Spatial Strategy
The architectural layout of the memorial is organized to create an immersive experience for visitors. It features a series of circular pathways that guide users through distinct areas designed for both reflection and interaction. The entrance serves as a communal gathering space enhanced by benches and exhibition areas, inviting dialogue about the site’s history. As users navigate through the main pathways, the flowing forms symbolize movement and inclusivity, while the sunken memorial area offers a tranquil environment for contemplation, complemented by water features that enhance the atmosphere. Strategically placed viewing platforms further engage visitors by providing panoramic views of the surrounding landscape, emphasizing connections between the past and present.
### Materiality
A deliberate selection of materials underpins the memorial's design, each chosen for their symbolic and practical implications. Concrete is utilized for foundational elements, symbolizing stability, while Corten steel serves as both structural and aesthetic components, representing resilience through its weathered appearance. Glass features prominently in viewing panels and facades, promoting transparency and connection with the landscape. The integration of natural landscaping introduces greenery that enhances users' experiences and creates a peaceful contrast to the urban setting. Water features, including reflective pools, act as focal points that evoke both tranquility and movement, reinforcing the memorial's themes of remembrance and hope.


