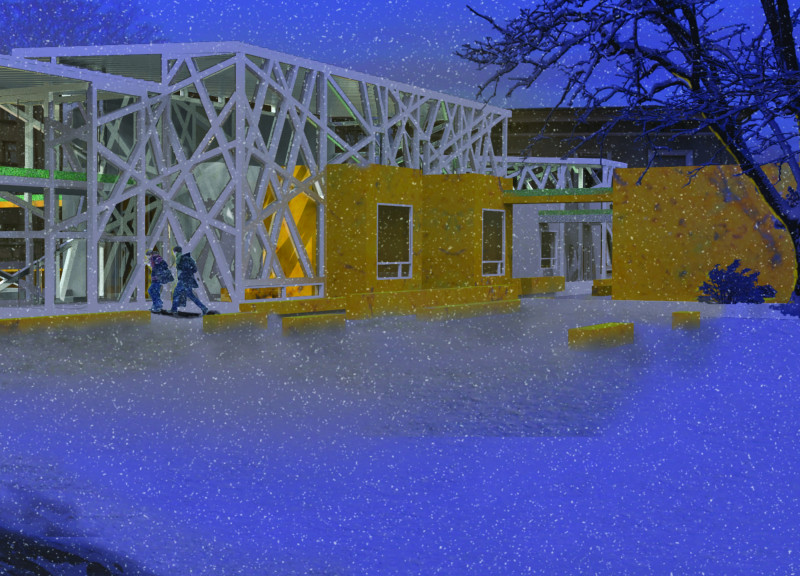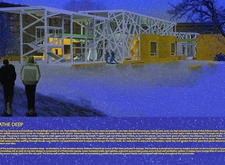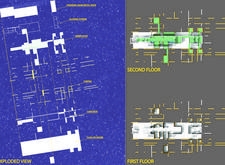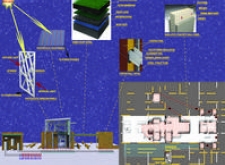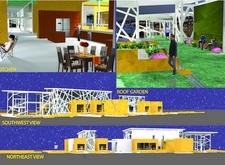5 key facts about this project
### Overview and Concept
"Breathe Deep" is situated in Krakow, Poland, a city noted for its significant air quality challenges. This project aims to serve as a sanctuary for its users, promoting well-being amidst urban pollution. The design incorporates a dual role as both refuge and contributor to air quality improvement, integrating advanced systems that purify the air while being aesthetically and functionally cohesive.
### Material and Structural Strategy
The project employs a mix of materials tailored for durability and performance. Corten steel is utilized for its resilience and aesthetic character, while concrete provides essential structural stability and thermal mass. Extensive glazing facilitates natural ventilation and daylighting, contributing to a healthier indoor environment. Additionally, a green roof enhances insulation, supports biodiversity, and aids in stormwater management.
The structural design features a triangulated framework that enhances both integrity and visual appeal, with cantilevered roofs fostering dynamic connections between indoor and outdoor spaces. Plan layouts reflect a thoughtful balance between communal and private areas, with living wall systems acting as natural air quality enhancers while also serving as visual focal points.
### Sustainable Design Outcomes
This design efficiently addresses both health and energy considerations. It incorporates living walls and advanced ventilation systems to ensure a healthier indoor climate, while renewable energy sources, such as photovoltaic panels and a ground source heat pump, contribute to its net-zero energy objective. The incorporation of a roof garden not only invites community engagement but also fosters social connectivity, providing a space for occupants to interact with nature within the urban landscape.
Through its focus on biophilic design, "Breathe Deep" establishes a relationship between architectural form and environmental sustainability, ultimately promoting a healthier urban living experience.


