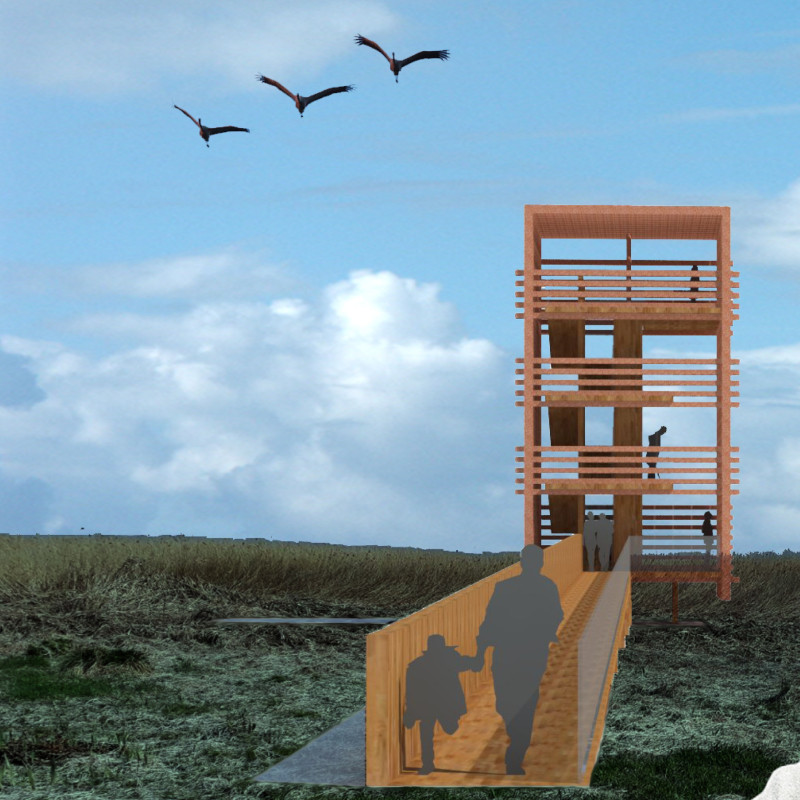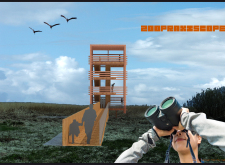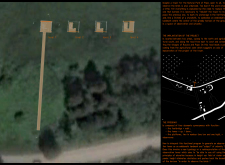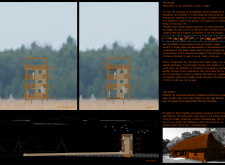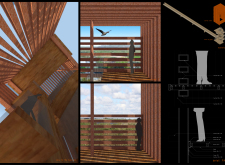5 key facts about this project
### Project Overview
200Praxisscope is located within the Natural Park of Pope and functions as an observation tower designed for avian wildlife observation. The structure replaces a previous tower that suffered natural degradation, reflecting a commitment to the coexistence of nature and human activity. Its primary intent is to enhance visitor engagement with the environment while fostering an understanding of biodiversity.
### User Experience and Accessibility
The design prioritizes user experience by encouraging active engagement with the natural landscape. Spatial organization includes multiple levels, each offering distinct vantage points for birdwatching and exploration. The ground level serves as an entry point, leading to elevated observation decks that facilitate both solitary contemplation and communal learning. A wide footbridge improves accessibility to the tower, ensuring that visitors of all abilities can experience diverse perspectives in a leisurely manner.
### Materiality and Environmental Context
Materials selected for the project reflect a commitment to sustainability and aesthetic integration. Corten steel provides durability and develops a patina that harmonizes with the surrounding environment. Wood adds warmth and enhances tactile experiences within observation areas, while strategically placed glass sections offer unobstructed views, facilitating a connection between visitors and the natural world. The architectural language draws inspiration from traditional Latvian forms, modernized to reflect a contemporary sensibility, while also serving as a platform for ecological advocacy and public education on conservation efforts.


