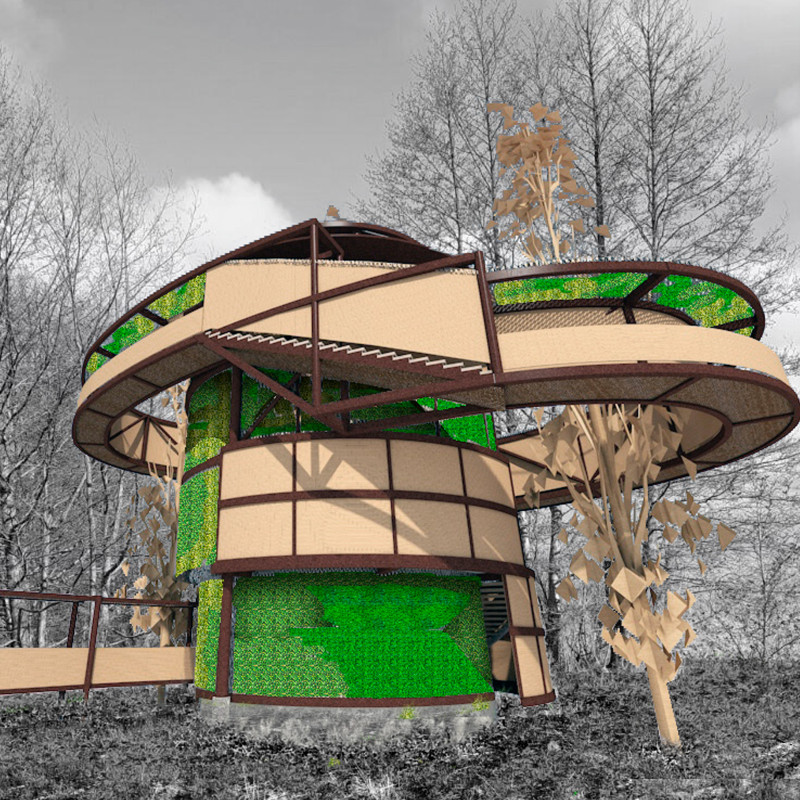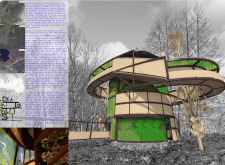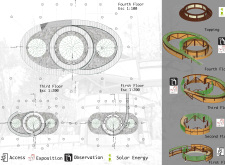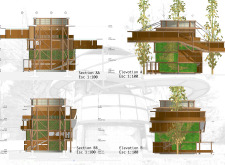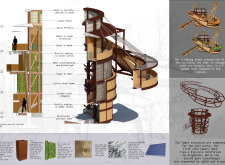5 key facts about this project
### Overview
Located within Parque Natural, a natural preserve encompassing approximately 1,868 hectares, an observation tower has been designed to enhance visitors’ engagement with the diverse ecosystems and wildlife found in the area. Established in 2005, the park serves as a habitat for various species and promotes ecological education. The tower's design aims to facilitate an immersive experience, providing unique vantage points for observations of the landscape while also serving an educational purpose.
### Spatial Strategy
The observation tower is organized over four levels, each designed to offer distinct experiences and viewpoints. The ground level functions as an introductory space, providing educational materials on the local flora and fauna to inform visitors before they ascend. The first and second floors prioritize accessibility while enabling views into different ecosystems, encouraging an appreciation of the park's biodiversity. As visitors move to the third floor, they encounter a contemplative area that allows for intimate observation of the natural surroundings. The fourth floor culminates the experience with unobstructed sightlines, presenting expansive views of the park.
The design features a spiraling form that not only facilitates vertical circulation but also reflects the organic contours of the environment. This spatial arrangement enhances both the functional aspects of the tower and its interaction with the landscape.
### Materiality and Sustainability
Materials selected for the tower's construction focus on sustainability and structural integrity. Reinforced concrete serves as the foundational support, while Corten steel provides a durable exterior that complements the rustic aesthetics of the surrounding area. Wood panels are utilized to enclose certain spaces, adding warmth and harmonizing with the project’s natural intent. Integrated solar panels contribute to energy efficiency, significantly reducing the tower's carbon footprint. Additionally, a mesh façade consisting of electropolished and plastified materials promotes safety while allowing for air circulation.
A notable characteristic of the tower is its façade, which is adorned with climbing plants that change color with the seasons, fostering a dynamic interaction with the environment. The structural design includes a central core supported by Corten steel reinforcements, while the outer spiral cantilevers from this core, providing strength and evoking natural forms.
### Accessibility and User Engagement
The tower incorporates various accessibility features, including ramps and stairs, accommodating a wide range of visitors. Well-placed lookout areas and educational panels enrich the user experience, serving dual functions as observation points and learning resources. This thoughtful design facilitates an engaging journey throughout the tower, emphasizing both functional observation and ecological awareness.


