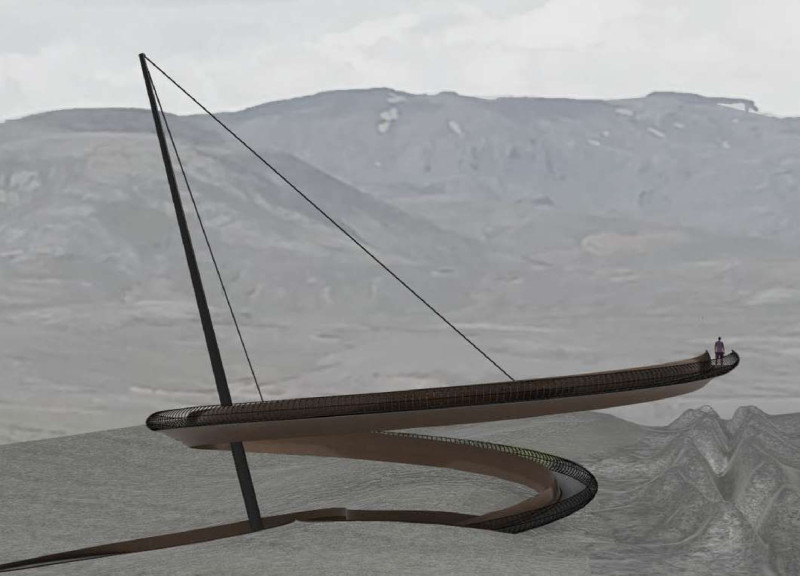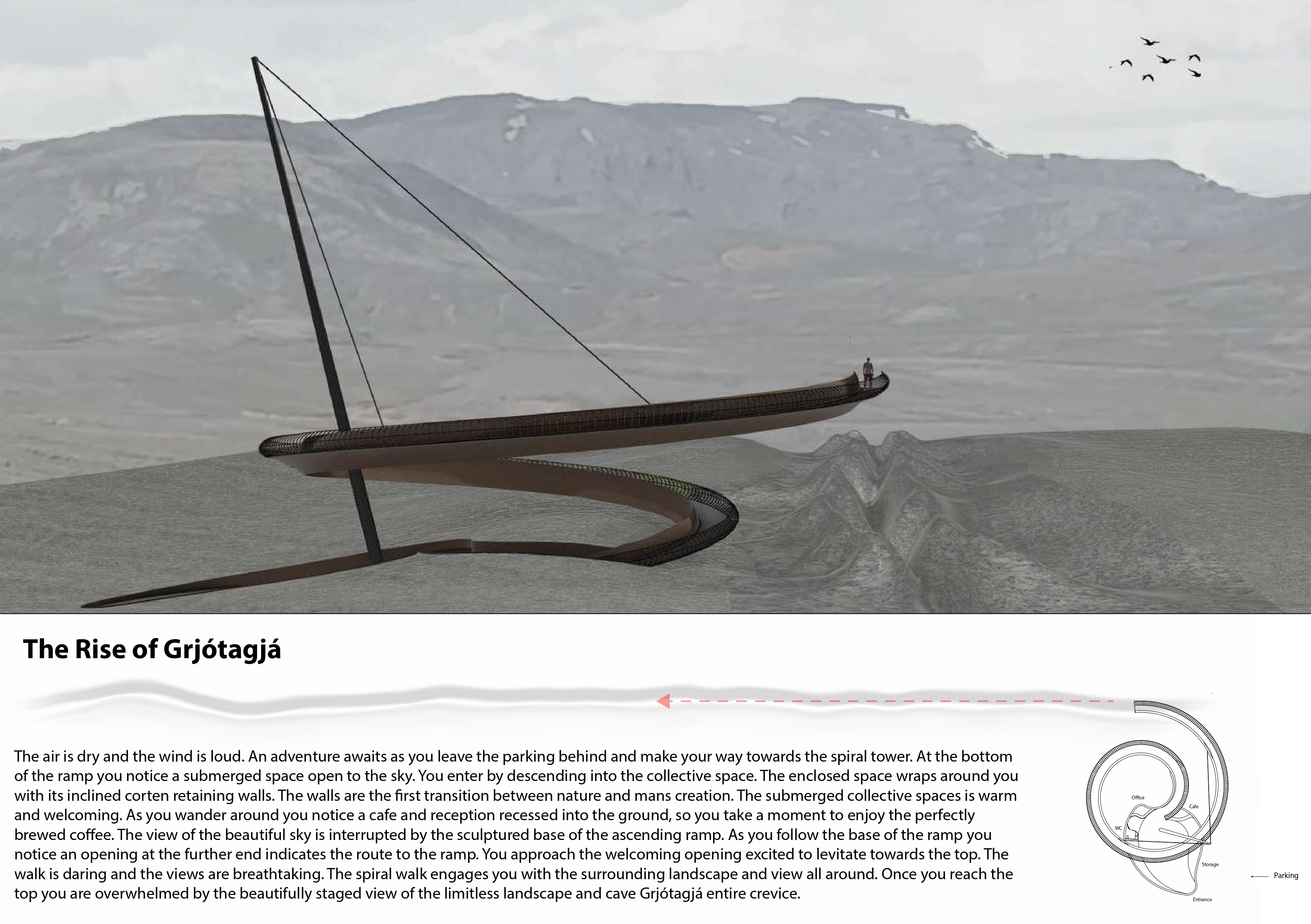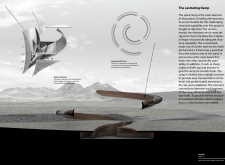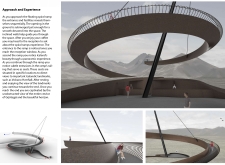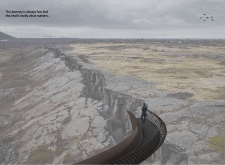5 key facts about this project
The design is situated in a remarkable landscape and integrates the natural environment with built elements. It features a spiral tower that guides visitors from a parking area into a collective space that is partially underground. This concept encourages users to connect with nature and enhances their experience during their visit.
Conceptual Framework
At the heart of the design is a smooth transition from the outside to the inside. The spiral tower invites people to descend into a defined space that is framed by inclined retaining walls. Built from corten steel, these walls provide necessary support while also connecting visually with the earthy tones of the surroundings. The entrance is designed to engage visitors, inviting them to explore without overwhelming the natural landscape.
Spatial Arrangement
Within this space, a café and reception area are positioned in a way that encourages gatherings. Located below ground, this layout fosters camaraderie among visitors. The setup allows people to take a break, relax, and enjoy refreshments in a natural setting, supporting a shared community experience.
Journey Through the Design
As visitors ascend the spiral ramp, they are met with views that expand gradually. This journey offers not just movement but also moments for contemplation. The winding path is interspersed with seating options that serve as places to pause and reflect on the beauty surrounding them. Each step is designed to promote interaction with the landscape and the structure itself.
Vantage Point
Reaching the top of the ramp provides an important viewpoint where visitors can gaze upon the landscape, including the striking crevice of Grjótagjá. This perspective marks the culmination of the experience, connecting people to their environment in a direct way. The careful design invites visitors to appreciate the relationship between the architectural elements and the natural world, leaving a lasting impression as they continue their journey.


