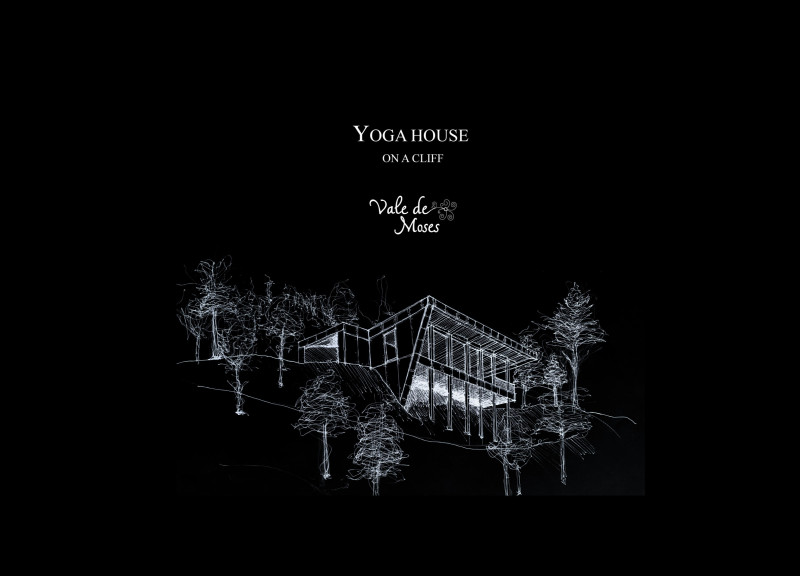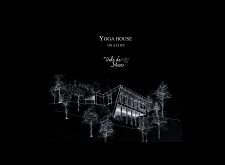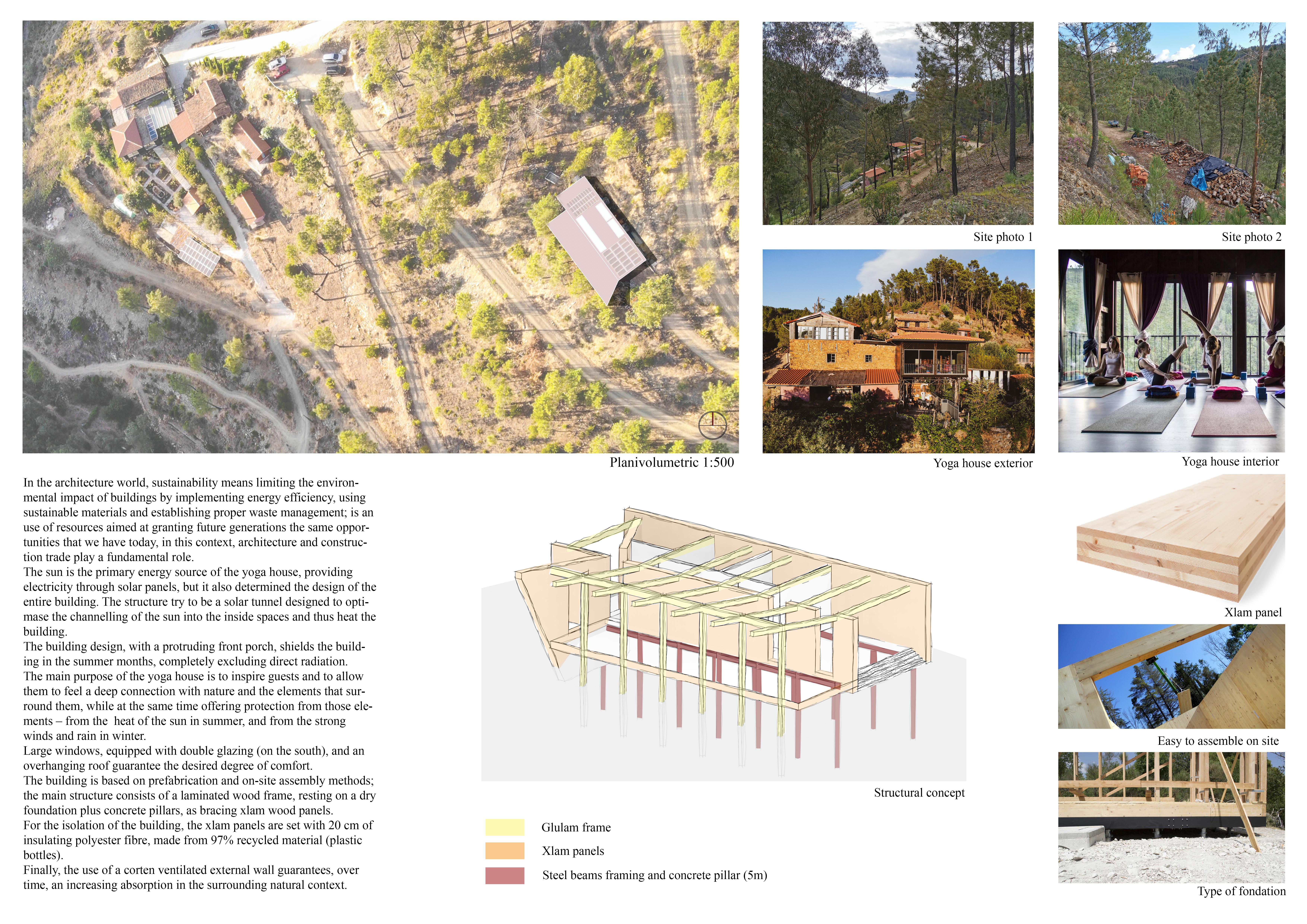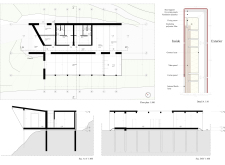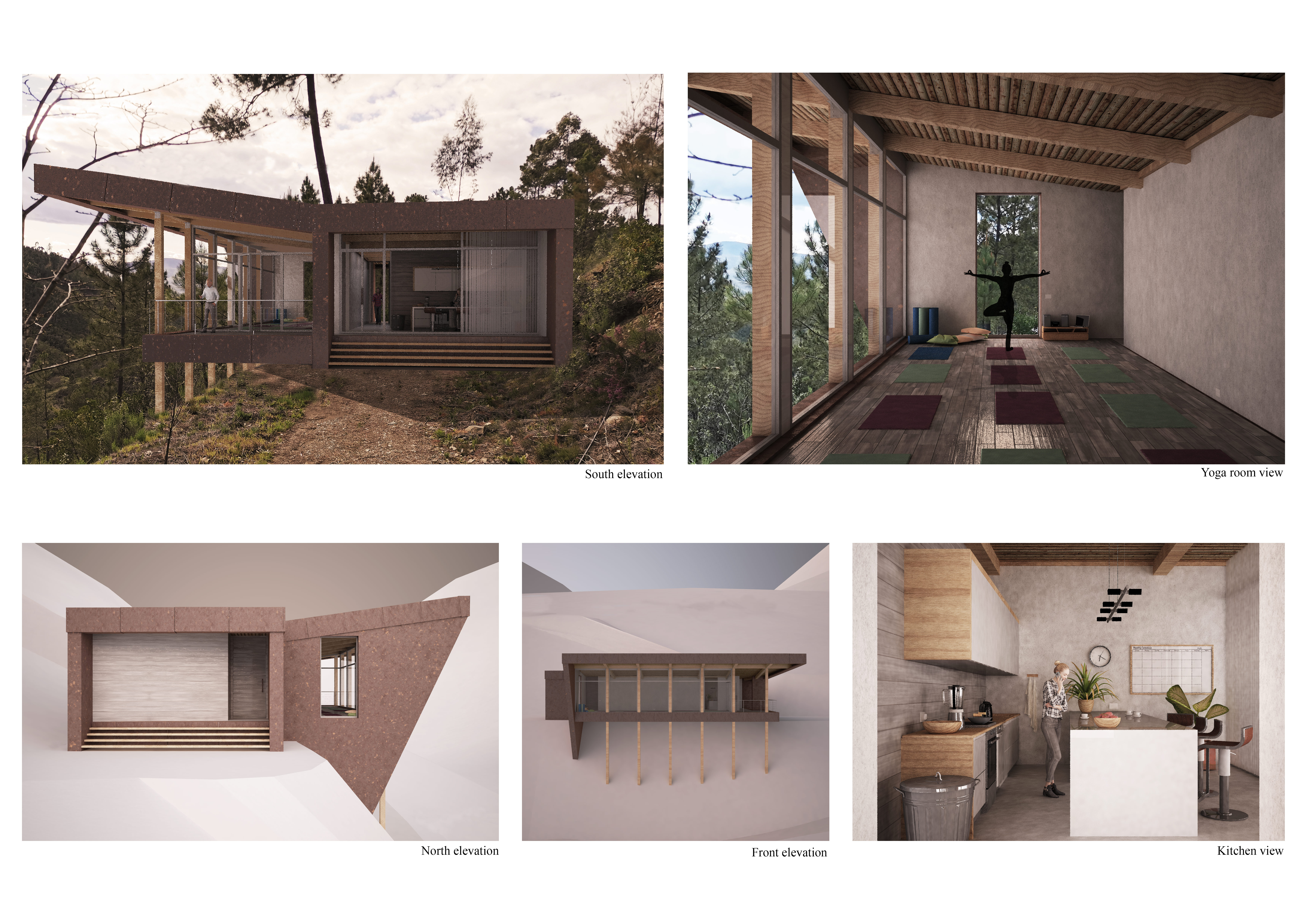5 key facts about this project
The Yoga House on a Cliff is located in Vale de Moses, designed to function as a retreat that connects its occupants with the environment. The structure reflects a commitment to sustainable design, focusing on energy efficiency while also facilitating a strong relationship with the landscape. The overall concept emphasizes the use of natural light and minimizes the building's ecological footprint, creating an environment that promotes well-being.
Solar Design
The building is designed as a solar tunnel, allowing sunlight to penetrate into interior spaces, enhancing brightness and reducing the need for artificial light. This approach helps create a warm and inviting atmosphere while ensuring that energy consumption is kept low.
Thermal Comfort
To address heat during the warm months, the architecture incorporates a protruding front porch. This feature provides necessary shade and keeps the interior cooler. Large windows on the south side, fitted with double glazing, enhance energy efficiency and offer views of the outdoors, blending comfort with the surrounding scenery.
Materials and Construction
Construction methods emphasize prefabrication and on-site assembly. The main framework consists of a laminated wood structure supported by concrete pillars. Bracing is provided by xlam wood panels, which contribute to the building's stability. Insulation is achieved using 20 cm of polyester fiber made from recycled materials, aligning the project with sustainability goals while improving thermal performance.
Aesthetic Integration
The outer walls are made of corten steel that will develop a unique rust-like patina over time. This feature helps the building blend into its surroundings naturally. The choice of materials strengthens the visual connection between the structure and the landscape, creating a sense of continuity as the seasons change.


