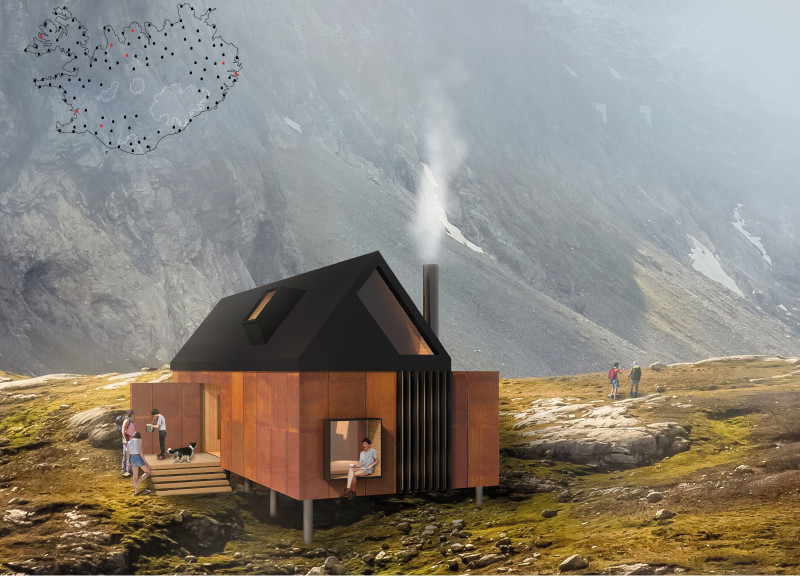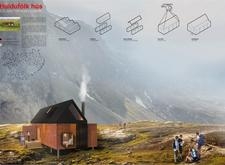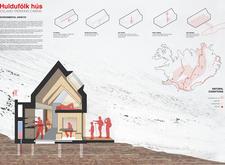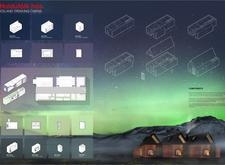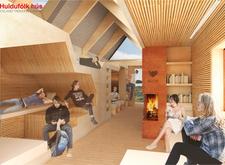5 key facts about this project
### Analytical Report: Huldufólk Hús – Iceland Trekking Cabins
#### Overview
The Huldufólk Hús, located in Iceland's striking landscape, serves as a series of trekking cabins designed to provide shelter and comfort for outdoor enthusiasts. Drawing inspiration from the concept of 'Huldufólk' or hidden people in Icelandic folklore, the project aims to merge contemporary architectural practices with elements of the local environment and culture. The design thoughtfully integrates sustainable practices, ensuring that the structure complements its surroundings while serving as a functional retreat.
#### Architectural Composition
##### Form and Materiality
The cabins exhibit a dual-gabled roof structure, designed to blend with the topography and traditional Icelandic architectural forms. Corten steel contributes to the cabins' resilience against weather conditions while offering an aesthetically pleasing, rust-like finish. Wood is predominantly used in the interior and exterior, promoting warmth and providing necessary insulation. Large glass windows facilitate panoramic views of the Icelandic wilderness, enhancing the connection between indoor and outdoor spaces.
##### Interior Configuration
The layout of the cabins is organized into distinct functional zones. A communal living area fosters social interaction, while private sleeping quarters are designed to be compact yet comfortable, utilizing multifunctional furniture to maximize space efficiency. Essential amenities, including cooking and washing facilities, are strategically incorporated, ensuring that the needs of trekkers are met without compromising comfort.
#### Sustainability and Environment
The project prioritizes ecological responsibility through various innovative systems. Solar panels harness sunlight for electrical energy, while rainwater collection systems provide water for drinking and sanitation. Utilizing Iceland's geothermal resources, the cabins are equipped with heating and hot water systems that significantly reduce their carbon footprint. Additionally, wind turbines contribute to the energy supply during periods of high wind, enhancing the project's self-sustainability.
The design achieves a balance between modern living and respect for the natural environment, integrating materials and layouts that reflect the surrounding landscapes and cultural context. The modular nature of the building allows for future adaptations, accommodating changing visitor demographics and environmental conditions while maintaining community-oriented spaces that encourage engagement among users.


