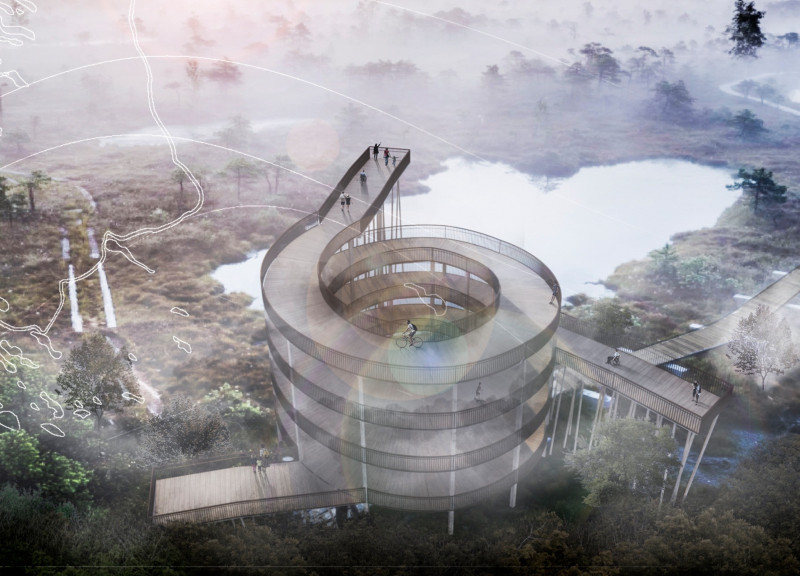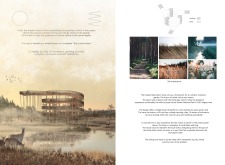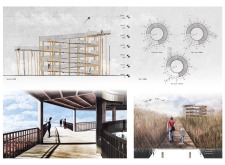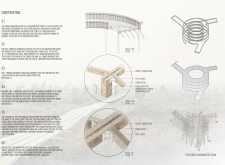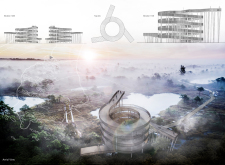5 key facts about this project
### Overview
Located in Kemeri National Park, Latvia, the observation tower is designed as a looped structure to integrate with the area's natural landscape and cultural context. The intent is to facilitate visitor engagement with the environment through an innovative architectural form that prioritizes accessibility and the use of environmentally sensitive materials.
### Spatial Strategy
The tower features a circular design that symbolizes unity and inclusiveness, allowing visitors to engage with the surroundings from multiple perspectives. The open spiral ramp, inclined at 8 percent, ensures universal accessibility, accommodating all visitors irrespective of their physical abilities. Multiple levels and strategically placed landings provide opportunities for pausing and savoring expansive views of the wetlands, forests, and lakes characteristic of the park.
### Materiality and Structural Elements
The use of timber for the primary structure enhances the aesthetic appeal, promoting a warm, natural ambiance that blends with the forest environment. Tapered wooden columns echo the form of tree trunks, while corten steel railings contribute durability and visual contrast. The incorporation of prefabricated wood components streamlines construction and reduces the environmental impact, further aligning the project with sustainable practices. These material choices collectively support the tower’s integration into the landscape while providing a functional and inviting space for visitors.


