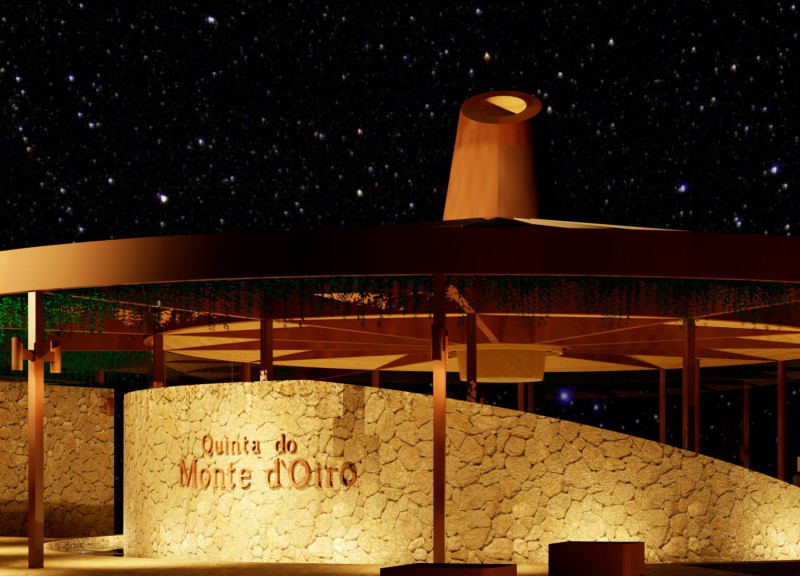5 key facts about this project
The architectural project for Quinta do Monte d'Oiro is a thoughtfully designed facility tailored for wine production and tourism engagement. Situated within a scenic vineyard landscape, this building integrates seamlessly with its environment, enhancing both functionality and aesthetic appeal. The design emphasizes a circular pavilion that acts as a focal point, creating a central space for wine tasting and educational activities.
Key components of the project include the Arrival Piazza, which serves as an entry point and social gathering area. This space is characterized by its landscaped ramps and water features, fostering an inviting atmosphere that transitions visitors from the natural surroundings into the architectural setting. The pavilion features a radial layout, facilitating a communal experience with a central tasting table positioned beneath a skylight. This arrangement enhances visibility and interaction among visitors, ensuring that the essence of winemaking is at the forefront of the experience.
The architectural design uniquely combines functionality with a focus on sensory engagement. Elements such as the Sunken Lounge expound on the spatial relationship between the building and the surrounding landscapes, offering a sheltered area that reduces visual bulk while connecting visitors with the vineyard views. The loggias encircling the pavilion not only create covered outdoor spaces but also strengthen the connection between interior and exterior environments, allowing visitors to appreciate the vineyard's seasonal variations.
Materiality in the project plays an essential role in conveying its purpose and responding to environmental conditions. The use of corten steel and timber alongside local stone reinforces the building's connection to its context while also ensuring durability and low maintenance. Glass panels are strategically employed to maximize natural light and enhance connections to the surrounding landscape, promoting a sense of openness throughout the interior.
The architectural response to climate is notable, utilizing insulated roofs and passive solar design strategies to manage temperature and light. Water management features, including edge gutters and a reflective pond, contribute to sustainability, managing rainwater effectively while promoting ecological balance within the site.
In summary, the design of Quinta do Monte d'Oiro stands out due to its integrated approach to winemaking and visitor experiences. The attention to site context, thoughtful material selection, and innovative spatial arrangements create a cohesive facility that serves both functional and educational purposes. For those interested in exploring the intricacies of this project further, examining the architectural plans, sections, and details will provide deeper insights into its innovative design and implementation.

















































