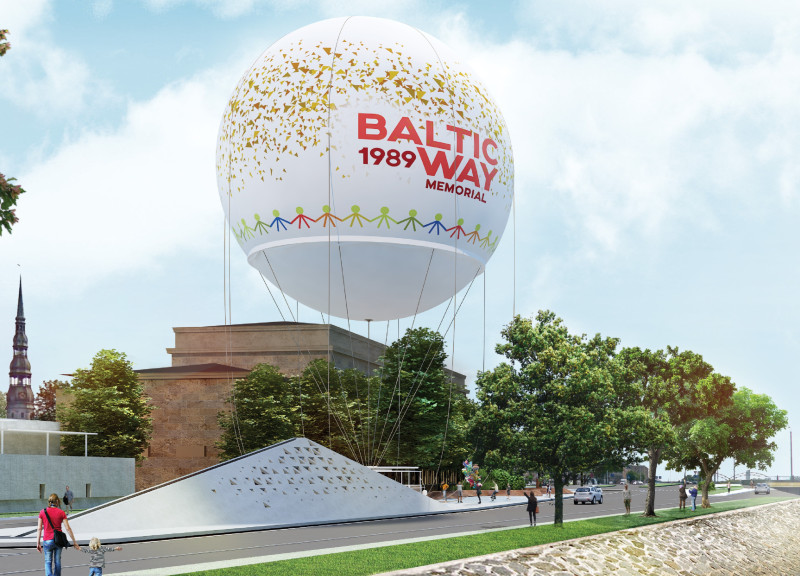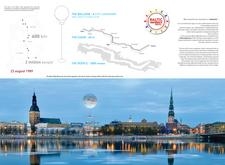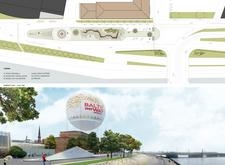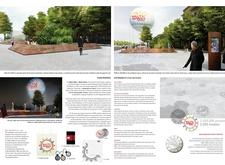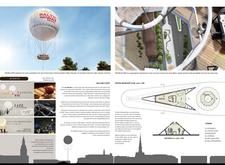5 key facts about this project
### Overview
Located in Riga, Latvia, the Baltic Way Memorial commemorates a significant historical event—the peaceful protest of over two million people forming a human chain across the three Baltic states on August 23, 1989. This memorial serves not only as a remembrance of the struggle for independence from Soviet rule but also as an urban space that encourages public engagement and reflection. The design emphasizes themes of participation and collective memory, inviting visitors to connect meaningfully with the historical context and each other.
### Spatial Organization and Layout
The memorial features a 60-meter long path representing the Baltic Chain, designed as a series of continuous folds in corten steel, creating an "exhibition walk" that merges with the existing urban fabric. This pathway is accompanied by landscaped greenery and seating areas that promote gathering and contemplation. Key elements include an air balloon structure that provides panoramic views from 150 meters, over 2,000 ground-based medallions honoring participants of the Baltic Way, and a multifunctional public square equipped with a fountain and provisions for community events. The layout facilitates exploration and interaction, allowing prominent features to be appreciated from multiple vantage points.
### Materiality and Environmental Considerations
The selected materials play a critical role in the memorial's identity, balancing symbolic meaning with practical requirements. Corten steel is utilized for the pathway, developing a protective rust layer that signifies endurance. Concrete ensures structural integrity across various elements, while glass and wood are incorporated in the attached coffee shop and bookshop, fostering a warm, inviting atmosphere. Sustainability is integral to the design, emphasized through the use of locally sourced materials and the creation of green spaces that promote urban biodiversity. Accessibility measures reflect an inclusive approach, accommodating public use and comfort throughout changing weather conditions.


