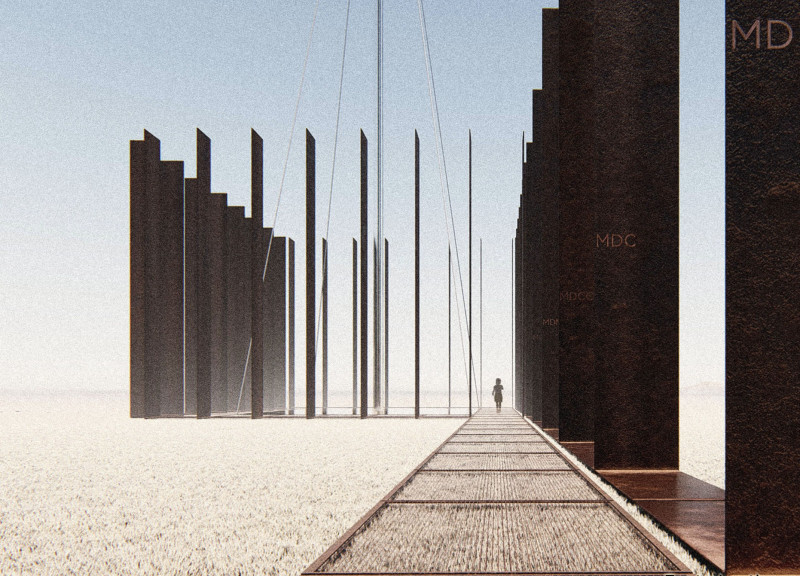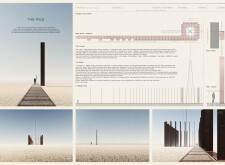5 key facts about this project
## Overview
Located in a vast landscape, the architectural design represents a continuous linear journey through human history spanning 1,480 years. The project strategically utilizes an extended pathway that invites visitors to engage with historical milestones while contemplating their significance within a physical space. The design emphasizes the connection between the environment and the narrative it embodies.
### Spatial Strategy
The layout consists of an uninterrupted pathway characterized by alternating segments of corten steel panels and reinforced concrete. Each 5x5 foot metal panel corresponds to a century of human history, while a gradual increase in elevation creates a sense of progression that enhances the thematic experience. Additionally, slender corten steel structures rise along the path, symbolizing key historical events and establishing a visual rhythm that evokes the passage of time. This careful spatial arrangement facilitates an immersive journey, encouraging visitors to reflect on their interaction with history as they traverse the installation.
### Material Selection
Corten steel was chosen for its weathering qualities and aesthetic integration with the surrounding landscape, providing a robust character that aligns with the project's conceptual framework. Reinforced concrete serves as the foundation of the pathway, offering durability to withstand visitor traffic while maintaining a consistent surface. Stainless steel elements were incorporated where higher corrosion resistance is required, symbolizing human achievements. The selection of these materials reflects a commitment to sustainability while ensuring longevity, thus enhancing the installation's ecological considerations and maintaining harmony with its environment.




















































