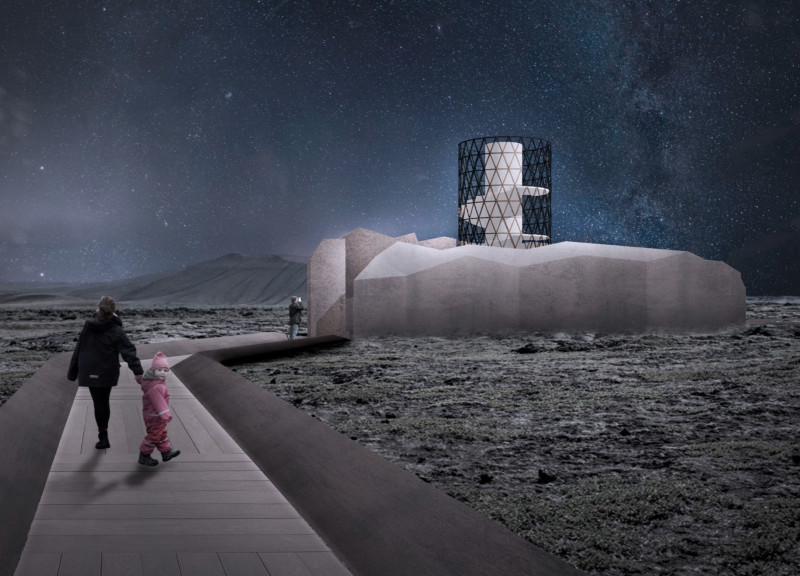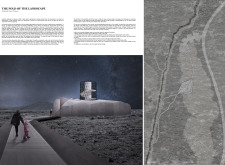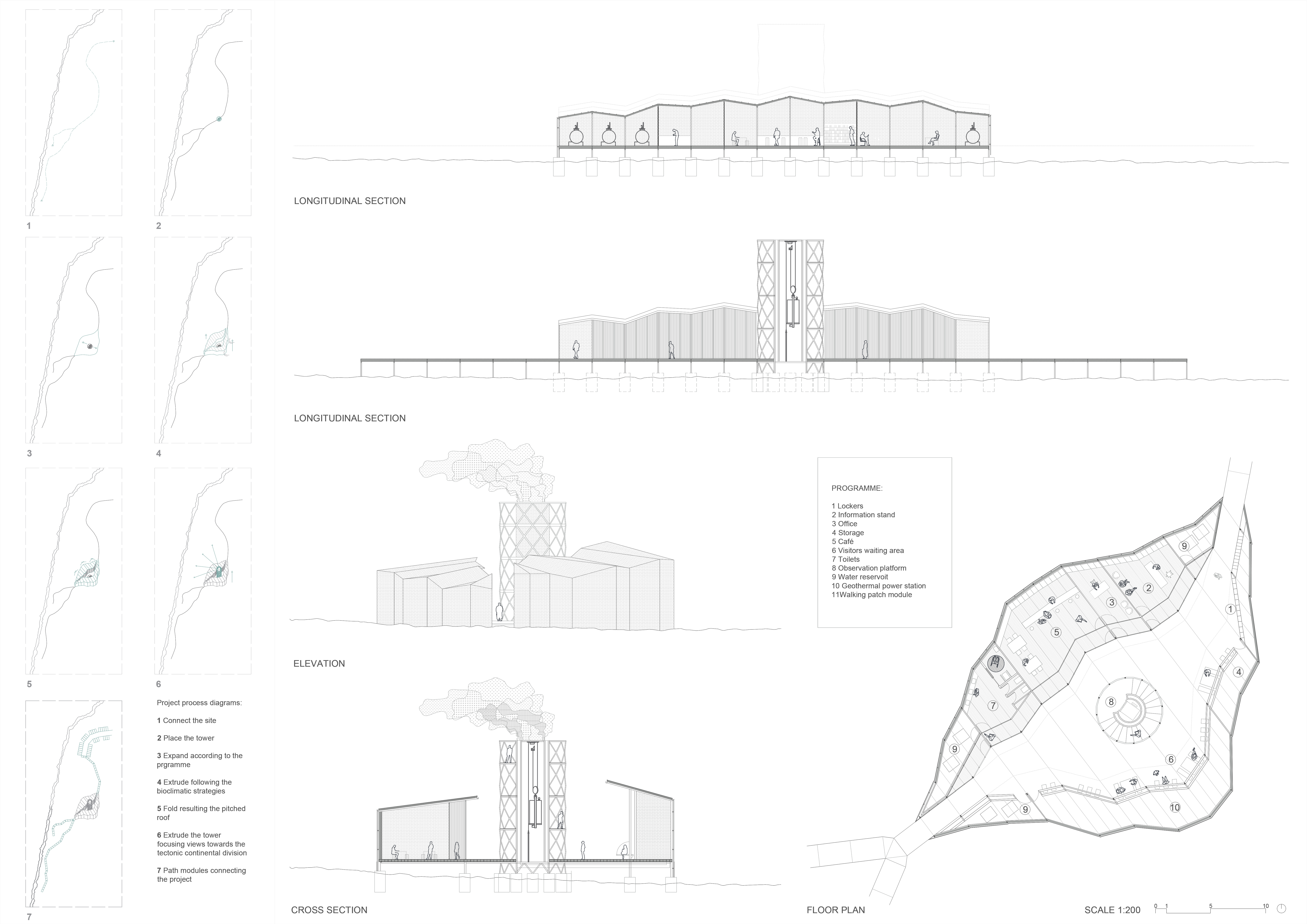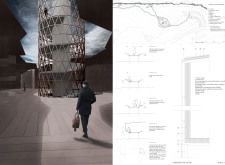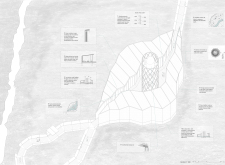5 key facts about this project
The Iceland Cave Tower project is situated in the expansive landscape of Iceland. It offers an observation point and serves as a community hub. The design revolves around an observation tower that captures the attention of anyone passing by. Located along a roadway, it interacts meaningfully with the area's geological features. The project also includes two pavilions that enhance the overall function, providing space for various activities while inviting interaction.
Observation Tower
The observation tower reaches a height of 11 meters, featuring three distinct levels. Each level is designed to offer different views of the surrounding terrain. The lower levels keep close connections to the natural features, while the upper level provides wide-ranging vistas of Iceland's rugged beauty. Attention to accessibility ensures that all visitors can explore the space without difficulty. The presence of barrier-free access and an elevator promotes inclusivity.
Pavilion Spaces
Two pavilions flank the observation tower, each with specific roles. One pavilion serves as an information center, including areas for a cafeteria, office space, and restrooms. Rainwater catchment systems are part of the design, which aids in resource conservation. Surrounding pathways extend from the tower, creating a lively public space that encourages movement and community engagement.
Bioclimatic Considerations
Bioclimatic strategies play a key role in the design, contributing to energy efficiency and comfort. Special glazing reduces heat loss while allowing sunlight to enter, maintaining stable temperatures indoors. The steeply pitched roofs are effective at managing rain and snow, helping to avoid ice dams. Extended overhangs provide needed shade during summer and allow sunlight in during winter.
Materials and Modularity
Materials are chosen to reflect the local context. The project incorporates wood sourced from the nearby area, supporting traditional Icelandic building methods. Corten steel sheets are used for the exterior, providing protection against the local climate. A modular approach characterizes the design of pathways, making construction simpler while maintaining a unified look. Each module has angled designs that create a pleasing connection between the built structures and the landscape.
The design culminates in a viewing platform that extends outward, fostering a feeling of openness. Visitors are encouraged to immerse themselves in the expansive views of the Icelandic landscape, creating a strong connection between people and nature.


