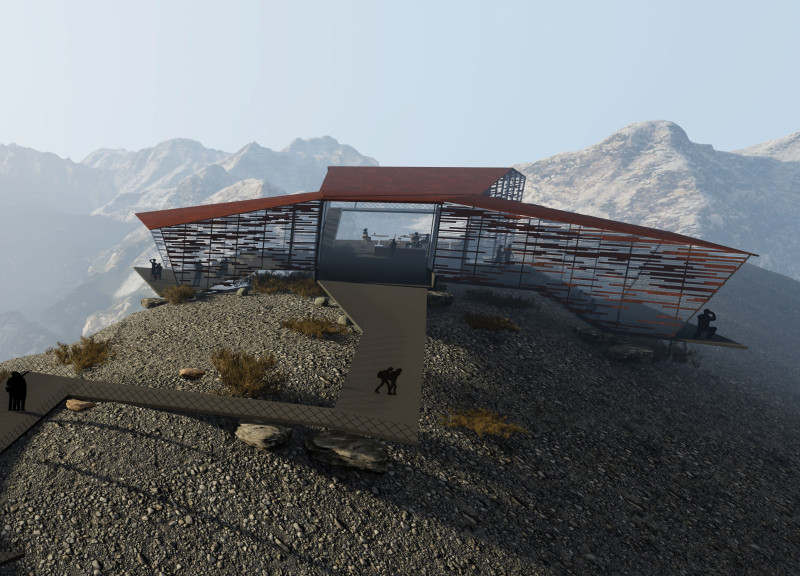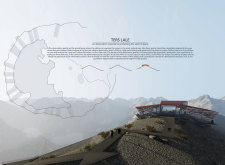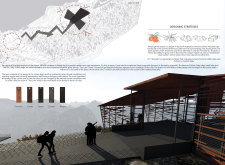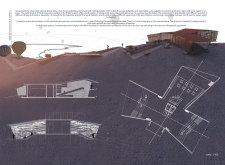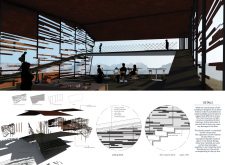5 key facts about this project
**Project Overview**
The TERS LALE project is located in the Nemrut Caldera, characterized by extensive views of Caldera Lake and its striking topography. This architectural design aims to create an observation experience that connects visitors with the natural and cultural significance of the area, facilitating an immersive engagement with the landscape.
### Spatial Strategy and User Experience
The design incorporates strategically positioned observation points that enhance exploration and appreciation of the surrounding environment. These points offer diverse viewpoints of the caldera and its delicate ecosystems, allowing users to engage with the natural surroundings intimately. The architectural layout features promenades with resting areas to give visitors a leisurely experience while navigating the site, ensuring accessibility for all. Notably, the use of glass walls in key areas provides unobstructed vistas, fostering a strong connection to the outdoor environment.
### Materiality and Sustainability
Corten steel serves as the primary material for the structure, selected for its durability and weathering properties. Over time, this material develops a patina that mirrors the evolving landscape, blending the building with its context. Complementing the corten steel, double-skin glass panels enhance transparency and thermal performance, ensuring a harmonious relationship between the interior and the exterior while minimizing energy use. The construction also features metal decking and a robust concrete foundation tailored to withstand the caldera's rugged terrain, further enhancing the project's longevity and adaptability to climatic conditions.


