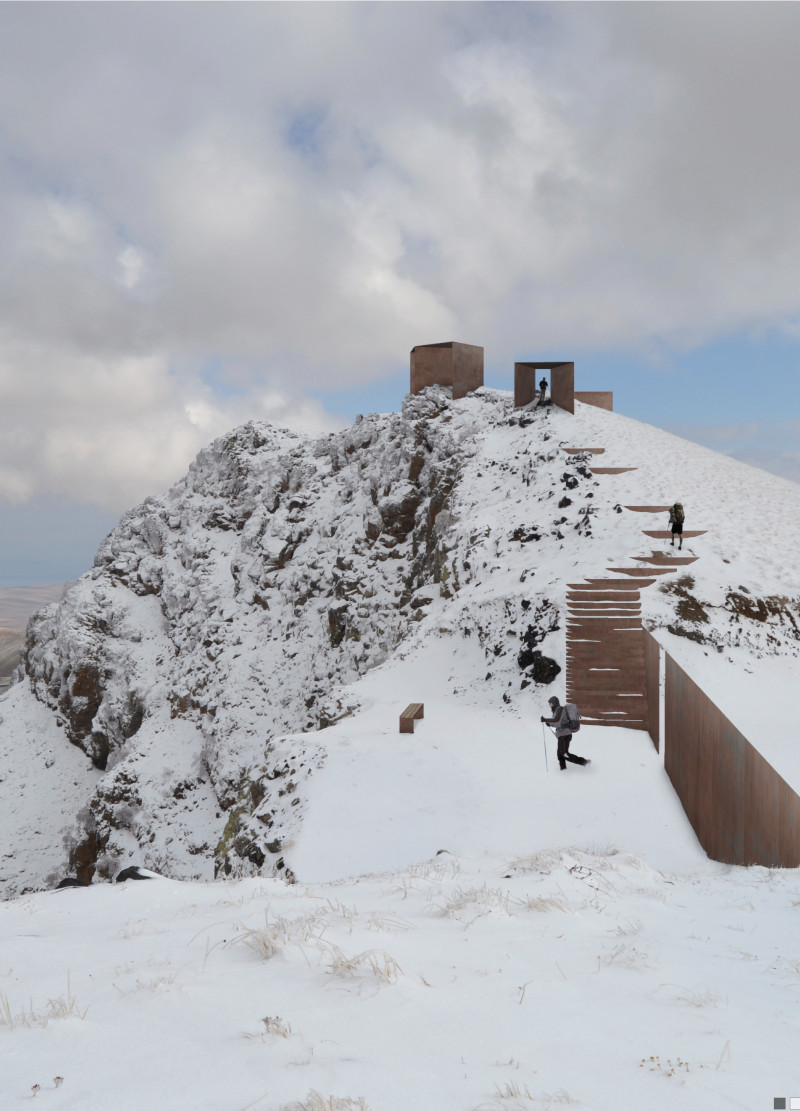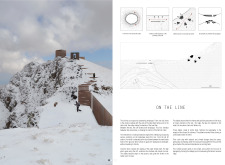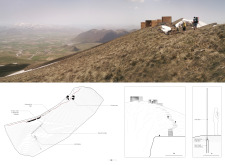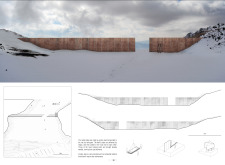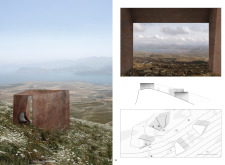5 key facts about this project
### Project Overview
Located near Lake Van in Turkey, specifically in the Nemrut Volcano area, the design addresses the unique characteristics of a volcanic landscape where rugged terrain meets tranquil waters. The intent is to establish an observational platform that enhances visitors’ connection to the surrounding environment while providing an interactive space for nature exploration.
### Spatial Strategy
The design employs framed structures that guide visitors’ perspectives and encourage exploration of the natural surroundings. The orientation of various rectangular elements leads the eye toward specific vistas, fostering an immersive experience that highlights the region's geological features. Pathways and steps are designed to integrate with the natural contours, facilitating movement and exploration while enhancing the relationship between constructed spaces and the environment. The thoughtful placement of these elements also informs visitors of proximity to steep cliff edges, enriching their engagement with the dramatic topography.
### Materiality and Sustainability
The project primarily utilizes corten steel for its external structures, chosen for its durability and rust-like appearance that blends with the landscape. This material undergoes a natural weathering process that allows it to evolve aesthetically while requiring minimal maintenance. Reinforced concrete is employed for structural stability, complemented by specific treatments to enhance weather resistance and visual harmony within the environment. The design emphasizes sustainability through material choices and the integration of structures that respect the ecological integrity of the site, ensuring long-term coexistence with the landscape.


