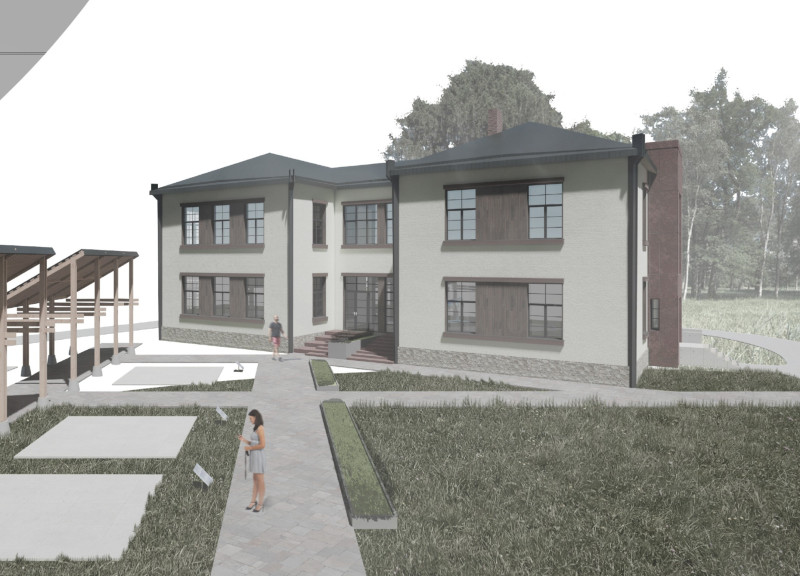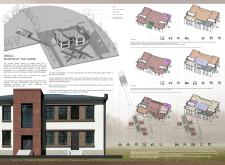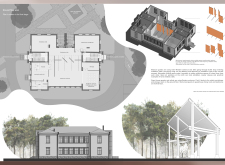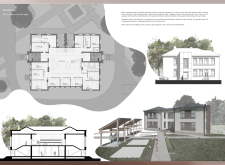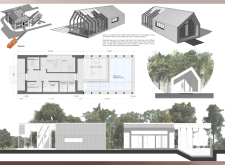5 key facts about this project
The Omuli Museum of the Horse is located in the former Omuli School, near the Latvia-Estonia border within the North Vidzeme Biosphere Reserve. The goal is to turn the historical school building into a museum and guest house, ensuring that the site's character and heritage are preserved. The design approach focuses on making minimal changes, allowing the building’s history to remain central while introducing modern functionality.
Design Approach
The concept centers on reorganizing existing spaces instead of making major alterations. This method preserves the historical nature of the building. The project is divided into three phases, each addressing specific needs while enhancing the overall experience for users.
Phase One
In the first phase, unnecessary interior walls are removed to create larger, open exhibition spaces on the ground floor. This change allows for a designated workshop area on the first floor. Important facilities, such as a restroom with a shower, a small kitchen, and storage areas, are incorporated into the northern section of the first floor. Bedrooms for a groundskeeper and two resident artists are also introduced, allowing for a dynamic use of the building.
Phase Two
The second phase expands the kitchen to serve guests while creating separate living quarters for the groundskeeper and resident artists. The smaller kitchen, established in the first phase, will meet the needs of staff. This clear separation of areas helps create a functional environment for both visitors and staff, contributing to the effective operation of the museum and guest house.
Phase Three
The final phase emphasizes flexibility in the exhibition spaces with the introduction of movable walls. This allows for space modifications to accommodate various events and workshops. Separate ticket and souvenir shops will provide additional engagement opportunities for visitors. The design also includes open-air pavilions in the northern courtyard intended for outdoor exhibitions and practical demonstrations, thereby encouraging community involvement and educational experiences.
Corten steel is used for the ornamented window mosaics surrounding the staircases, providing a contemporary touch that complements the building's historical context. This careful use of materials emphasizes the relationship between the new design elements and the existing structure, enriching the overall aesthetic and functionality of the space.


