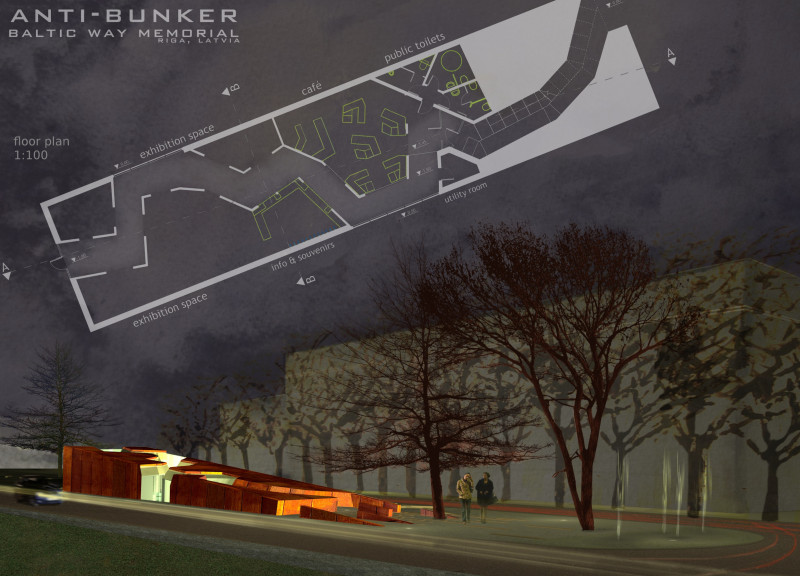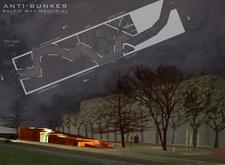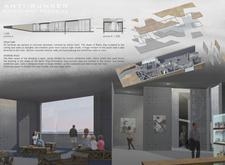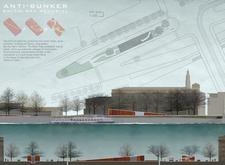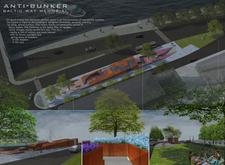5 key facts about this project
### Overview
The Anti-Bunker Baltic Way Memorial is situated along the banks of the river in Riga, Latvia, commemorating the Baltic Way, a significant peaceful protest that took place in 1989. This memorial serves to honor the collective aspirations for independence among the Baltic nations, effectively embodying themes of historical memory and community significance. The design responds to the duality of historical experiences, juxtaposing elements of oppression with those of freedom and unity.
### Spatial Strategy
The spatial organization of the memorial is characterized by a linear pathway that integrates the site into the urban landscape while echoing the route taken by the original protesters. Open interior spaces facilitate movement and engagement, allowing visitors to interact with both the memorial and the surrounding natural environment. The exhibition areas are divided into various sections to accommodate different displays related to the Baltic nations’ histories. A café and souvenir shop are strategically located to enhance visitor experience, providing views of the river and fostering a connection to the historical narrative.
### Materiality and Form
The selection of materials plays a critical role in reflecting the memorial's narrative. Corten steel, with its rust-like appearance, symbolizes the oppressive Soviet era, while the use of concrete provides stability and permanence. Large windows made from glass invite natural light into the interior, offering transparency and representing openness against a backdrop of confinement. The inclusion of warm wood finishes softens the austere environment, creating an inviting atmosphere. The building's geometry mimics the undulating form of the Baltic Way, guiding visitors through the narrative while interspersed green spaces soften its robust appearance and integrate it with nature.
### Symbolic Interpretations
Architecturally, the structure symbolizes a crack or scar, alluding to the historical wounds experienced by the Baltic nations. This design encourages a dual process of confronting painful memories while fostering unity and collective remembrance among visitors. Through its innovative approach to materiality and spatial experience, the memorial not only memorializes the past but also invites reflection on themes of resilience and hope.


