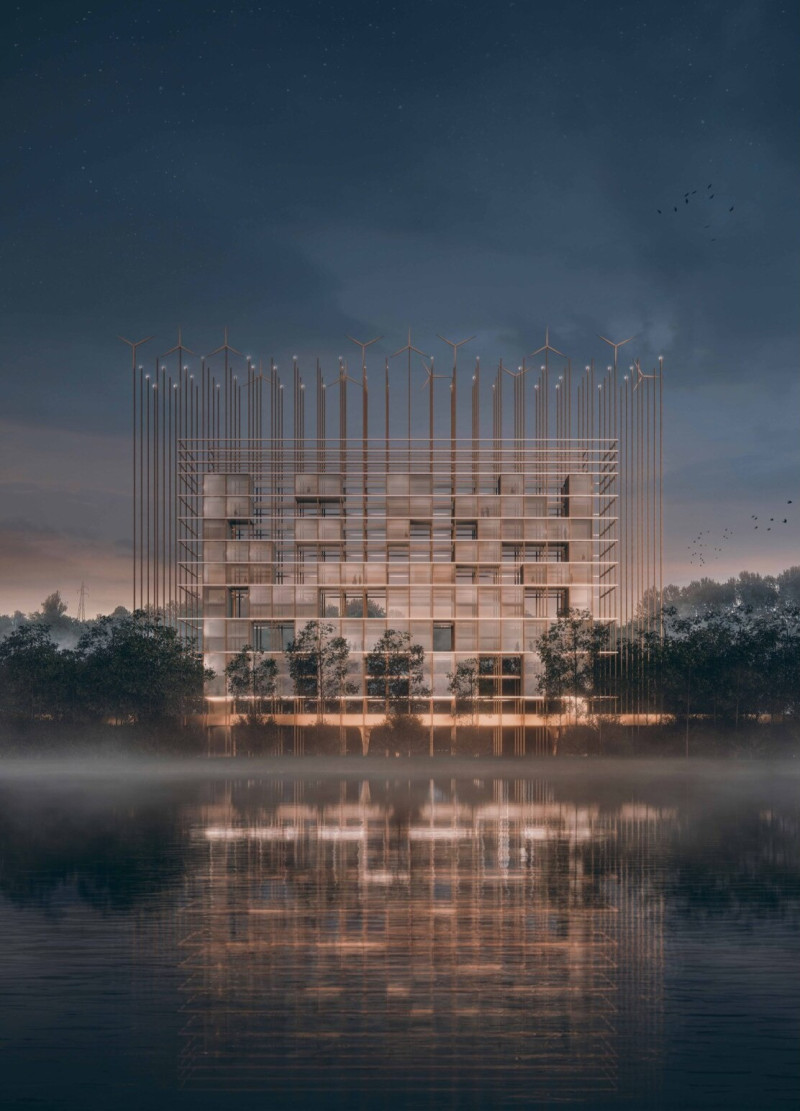5 key facts about this project
The design focuses on social housing in Berlin, creatively utilizing the historical context of the Berlin Wall to shape its concept. The aim is to redefine the perceived barriers in urban living and to foster community connections. The overall structure emphasizes sustainability, flexibility, and the individual preferences of residents within the housing units.
Inspiration and Concept
The project draws inspiration from reinforcement mesh commonly found in concrete structures. This mesh features a rhythmic, semi-permeable quality with larger and smaller cells forming a pattern of vertical stripes. This visual element symbolizes hope and renewal, acting as a reminder that separation can give way to connection in the urban environment.
Architectural Form
A Corten steel grid forms the primary structure of the design. This grid serves as an organizing framework, integrating essential features such as communication pathways, staircases, and elevator shafts. The design includes pillars equipped with mini wind turbines to generate energy. Additionally, lamps are positioned to enhance the lighting throughout the housing area, creating a functional and inviting atmosphere.
Adaptability and Housing Typologies
The design incorporates three types of housing that cater to various living conditions. The first is detached buildings, which can be placed in different settings like fields or vacant railway stations. The second type consists of extensions that connect with existing buildings. The third type involves additions that extend above current facades. This adaptability shows a response to the diverse needs of the urban landscape.
Personalization and Privacy
A flexible approach supports the residential layout, allowing for different unit configurations, such as two-room and three-room options. The design uses translucent materials, specifically frosted glass, to maintain privacy while allowing light to enter. This allows each unit to offer a personal touch within a standardized system, leading to a unique appearance for each living space.
As the residents inhabit the space, their diverse interior choices create a lively facade. This display contributes to an overall sense of community and individuality, reflecting the aim of the housing design.



















































