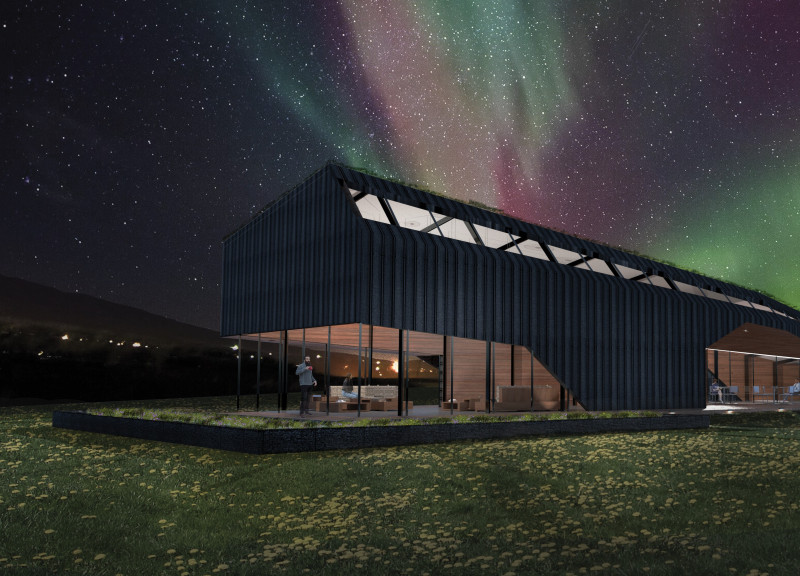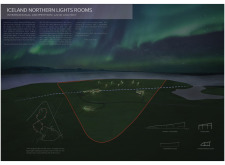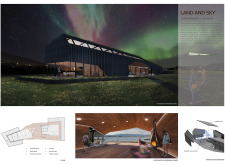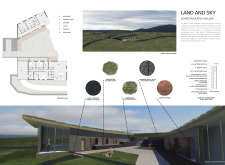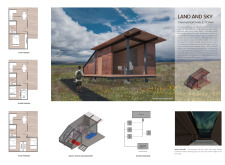5 key facts about this project
## Overview
Located in Iceland, the Northern Lights Rooms project aims to provide a lodging experience attuned to the region's unique natural landscape and climate. The design comprises multiple structures strategically positioned to integrate with the environment while offering functional and visually appealing accommodations. This initiative enhances guest interaction with the mesmerizing Auroras Borealis, making the landscape a central component of the stay.
### Spatial Strategy
The layout consists of eight movable guest rooms organized around a winding walking path, promoting ease of movement and encouraging guests to engage with the surrounding terrain. Each room features expansive windows oriented towards the sky, optimizing views of the Northern Lights and reinforcing the connection between the interior spaces and the natural environment. The arrangement of the structures reflects a focus on simplicity and adaptability, inspired by traditional Icelandic architecture, which ensures each room provides a distinctive perspective of the landscape.
### Materiality and Sustainability
Material selection is integral to the project's design, emphasizing sustainability and a cohesive connection to the surroundings. Corten steel clads the exterior, developing a weathered appearance that harmonizes with the terrain. Structural stability is supported by gabion walls filled with volcanic rock, while limestone veneer and local timber elements introduce natural textures that blend seamlessly with the environment. The design incorporates mineral wool insulation for thermal performance, essential for the Icelandic climate, alongside green roof systems that enhance energy efficiency and foster local vegetation. The use of local gravel for pathways further minimizes environmental impact, reinforcing the project's commitment to preserving the landscape's integrity.


