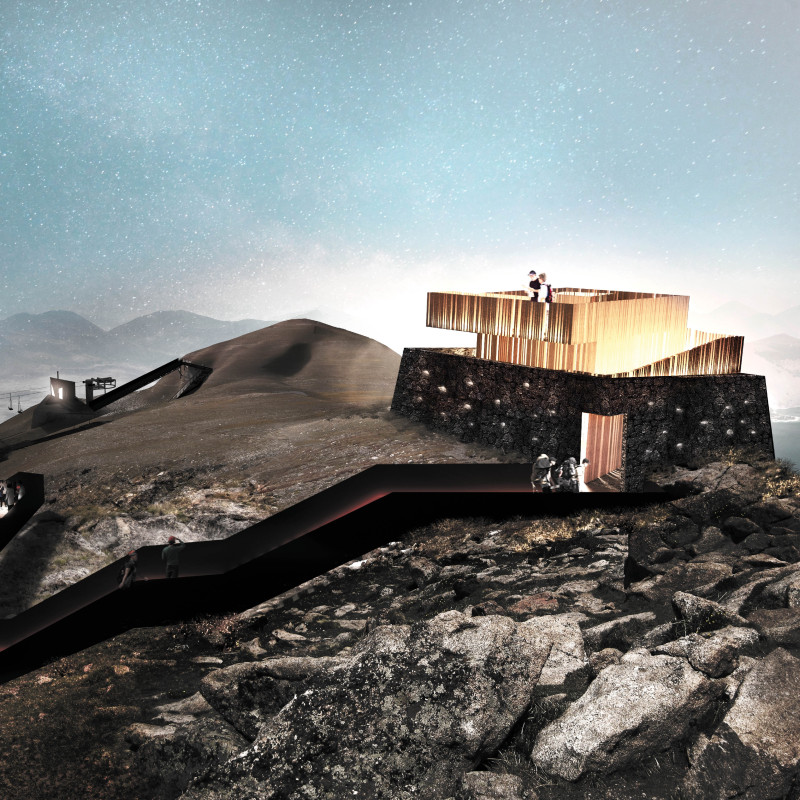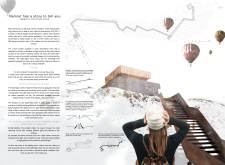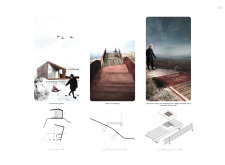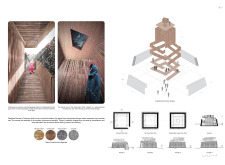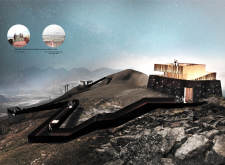5 key facts about this project
### Conceptual Overview
Located in Eastern Turkey, the observation point at Nemrut Volcano has been designed to offer visitors an immersive experience that combines natural beauty with cultural significance. The site, named after King Nimrod, serves as a key attraction for outdoor enthusiasts and those interested in the region’s historical narratives. The design emphasizes accessibility and the visitor journey, intending to enhance emotional connections with the surrounding landscape and the archaeological relevance of the area.
### Design Elements and Materiality
**Observation Point and Footbridge**: The Observation Point draws inspiration from traditional Turkish architecture, featuring a structure that utilizes reclaimed timber, local volcanic rock, and Corten steel. Reclaimed timber from nearby sources gives the observation deck a distinctive, organic feel. Corten steel is employed in the footbridge, where its weathered appearance aligns with the landscape's natural textures while ensuring resilience. The footbridge is designed with segmented sections, providing varying perspectives and opportunities for learning about the volcano's geology and history, with geometric forms that reflect the local terrain.
**Welcoming Pavilion**: Designed to cater to visitor needs, the welcoming pavilion incorporates functional elements such as restrooms and first aid facilities while maintaining a connection with the landscape. Its extensive overhanging roofs provide shelter, and glass openings allow natural light to filter through, enhancing the sense of being connected to the outdoors.
### Visitor Journey and Experience
The experience begins with a journey through the welcoming pavilion, leading to the footbridge that gradually ascends toward the observation point. The design employs a dark-to-light transition to build anticipation as visitors approach panoramic views of significant landmarks, including Lake Van and the valleys surrounding the Bitlis River. At the Observation Point, visitors are surrounded by textured wooden walls that interact with light and shadow, reinforcing the communion between the interior space and the natural environment outside. This approach not only enhances the visual experience but also engages users in a multi-sensory exploration of the site.


