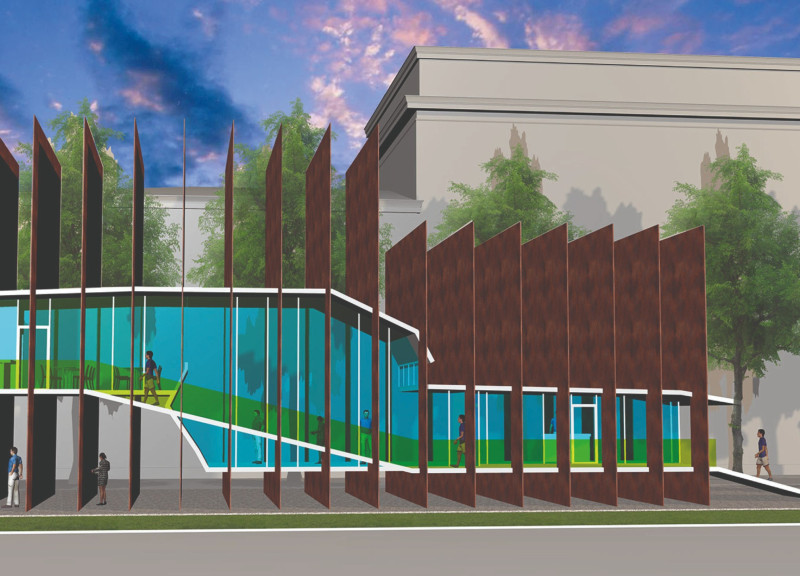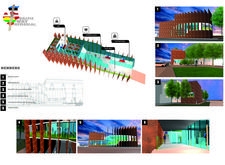5 key facts about this project
### Baltic Way Memorial Project Overview
Located in Riga, Latvia, the Baltic Way Memorial is designed to commemorate the historic human chain formed across the Baltic states on August 23, 1989. This architectural endeavor emphasizes themes of unity, memory, and cultural identity, combining sculptural and architectural elements to create a site that honors the past while fostering community engagement. The design incorporates innovative forms, diverse materials, and strategic spatial arrangements, contributing to its significance within the local context.
### Structural Configuration and Spatial Organization
The memorial features a gently curving, elongated form characterized by slanted roofs that evoke the image of reaching hands. This dynamic silhouette not only symbolizes collective solidarity but also directs the viewer's gaze upward. Key functional spaces within the structure include exhibition areas, a café, and an open plaza, enabling the memorial to serve multiple roles in the community. The spatial organization promotes an accessible flow between exhibition and communal areas, facilitating engagement and flexibility for events and gatherings.
### Materiality and Sustainability
The project employs Corten steel for its enduring qualities and aesthetic appeal, developing a rust-like patina that reflects history. Reinforced concrete provides structural stability, allowing for creative architectural expressions, while large glass panels enhance natural light and establish a connection with the landscape. The design includes cross-ventilation systems to ensure comfort and reduce reliance on mechanical cooling. Additionally, thoughtfully integrated landscaping with trees and green areas enhances the site’s ambiance and encourages reflection, aligning with sustainable design principles that respect both historical significance and environmental considerations.






















































