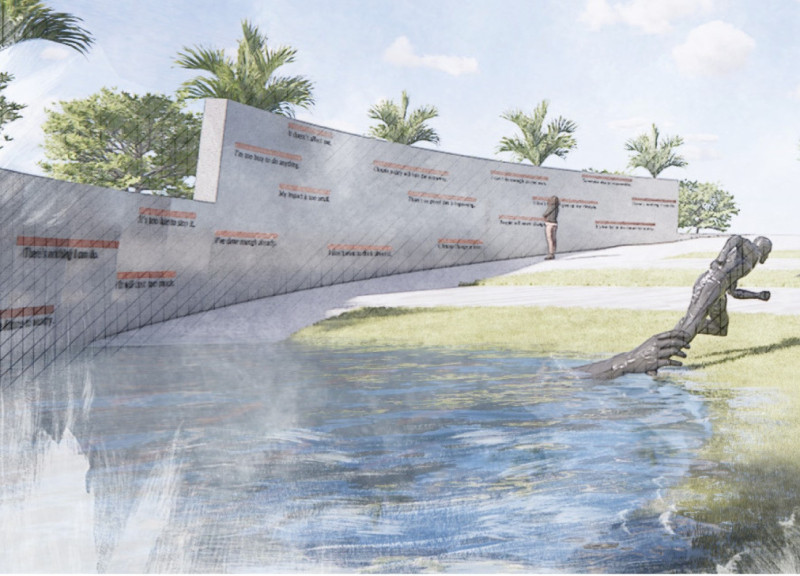5 key facts about this project
The "Calamity in Complicity" memorial project is a dedicated architectural installation located along the shoreline of Biscayne Bay in Miami-Dade County, Florida. This project aims to provoke critical awareness surrounding the impacts of climate change and the systemic complicity that contributes to environmental degradation. By utilizing thoughtful design elements, the project seeks to establish an emotional and intellectual connection with visitors while addressing the urgent issues of coastal vulnerability and social accountability.
Engaging with the broader concept of climate change, the design incorporates a series of raised elements, integrating them into the landscape to symbolize a sanctuary for contemplation amid the rising waters. This clearly demonstrates an adaptive architectural approach, anticipating the socio-environmental challenges faced by the region.
Symbolic Representations and Design Elements
Central to the project are human figures crafted from oxidized Corten steel. These figures engage with the themes of struggle and loss, acting as physical reminders of the ongoing impacts of climate change. By portraying individuals depicted as attempting to escape from rising water, the project invites visitors to reflect on the consequences of inaction and serves as a visual narrative on the human experience within the context of environmental crises.
Another notable characteristic of the architectural design is the use of natural stone for the memorial's retaining walls. These walls bear engravings of common phrases associated with inaction regarding climate issues. This atypical incorporation of text invites tactile and visual interaction, compelling visitors to confront societal attitudes towards climate accountability. The design maintains a focus on education and awareness, encouraging discourse on effective responses to climate challenges.
Integration of Natural Features
Native plant species have been intentionally incorporated into the landscape design, including palm trees and mangrove shrubs. This selection serves two principal functions: enhancing biodiversity within the local ecosystem and reinforcing the project's message regarding the importance of natural defenses against climate impacts. Mangroves, in particular, underscore the resilience of nature in the face of flood risks, thereby complementing the memorial's thematic elements.
Water features are strategically positioned to create reflective spaces that enhance the overall atmosphere. These elements encourage contemplation while serving as a stark reminder of the continuing threat posed by rising sea levels. The designed interplay of water with built forms underscores the urgent narrative concerning climate adaptation while promoting a sense of connection to the environment.
Call to Action
To deepen your understanding of the "Calamity in Complicity" memorial project, we encourage you to explore its architectural plans, sections, designs, and ideas. This examination will provide comprehensive insights into the project's conceptual framework and unique design strategies that address pressing environmental issues and reveal the importance of community engagement in architectural responses to climate change.


















































