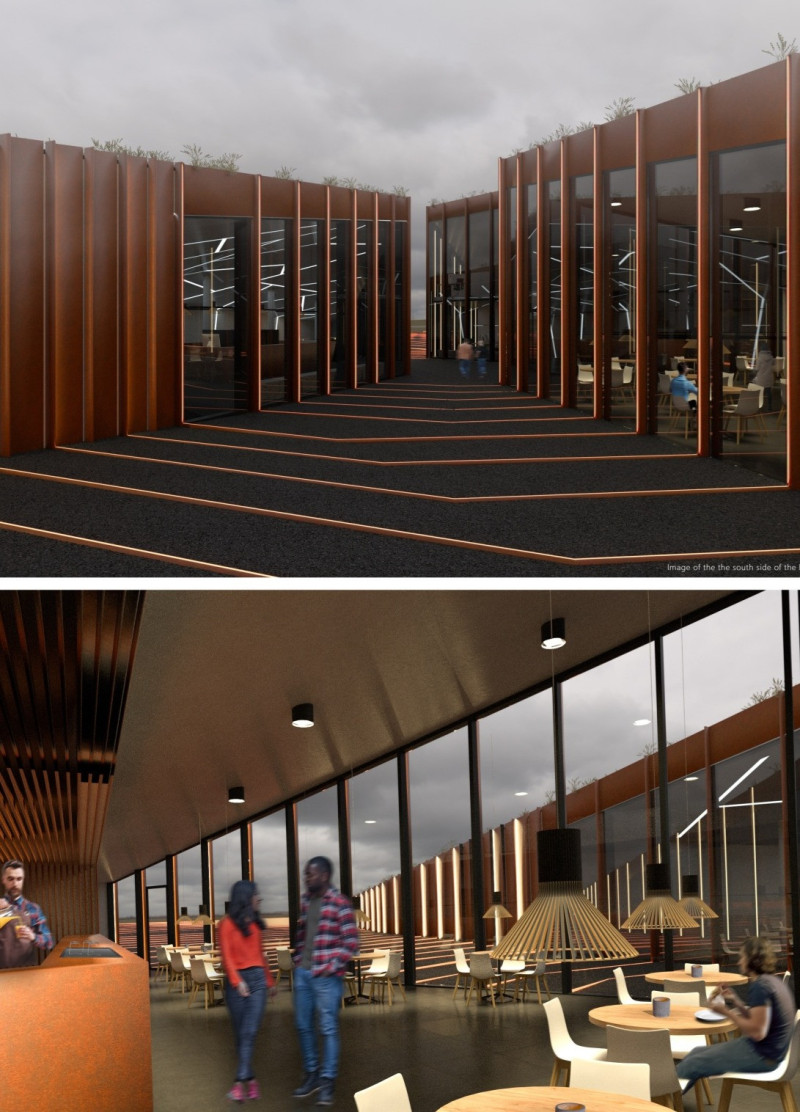5 key facts about this project
The LAVA DOME project is located in the Icelandic landscape, near the notable Myvatin Lake and a series of volcanoes. Its design includes three main buildings: an office block, a café, and the entrance to the Volcano Museum. These buildings are arranged to create a welcoming atmosphere while establishing a strong connection to the natural surroundings. The overall concept draws inspiration from the local geology, resulting in a space that reflects volcanic characteristics.
Architectural Layout
The layout features three interconnected structures that face each other. This design promotes interaction among visitors and supports different functions, such as administration, dining, and exhibitions. The main entrance is aligned with Myvatin Lake, enhancing the visitor experience as they arrive and engage with the scenic landscape. The underground exhibition area is designed to resemble a magma chamber, reinforcing the relationship between the architecture and volcanic processes, while providing a unique space for educational displays.
Exhibition Space
The underground exhibition area is organized with a grid of equilateral triangles, allowing for flexibility in the arrangement of exhibits. This system can transform into larger shapes, such as hexagons or spheroids, accommodating various types of presentations and events. This adaptability enhances the utility of the space while ensuring it aligns with the overarching design theme.
Materials and Form
Materials play a key role in the project’s identity. The exterior is clad in corten steel, which connects visually with the geological environment. This choice highlights the building's relationship to the volcanic landscape. The rhythmic lamellae create a dynamic interplay of light and shadow on the façades, adding visual depth. Inside, concrete is the primary material, providing a sturdy surface that complements the earthy tone of the overall design.
Exterior Experience
The design also incorporates outdoor spaces that reflect the flow of lava, enhancing the visitor's journey through the site. Pathways link the different structures, encouraging exploration and interaction. The varying heights of the buildings are intentional, as they optimize sunlight exposure, creating a lively atmosphere. The careful arrangement of the buildings and their connection to the site culminates in a clear architectural expression that resonates with the nearby landscape.
Above the subterranean exhibition space, sloped rooftops allow natural light to pour in. This brings a sense of openness to the interiors while contrasting with the depth below, echoing the relationship between earth and sky. The design captures the essence of its setting, fostering an environment that is both functional and reflective of the volcanic terrain.





















































