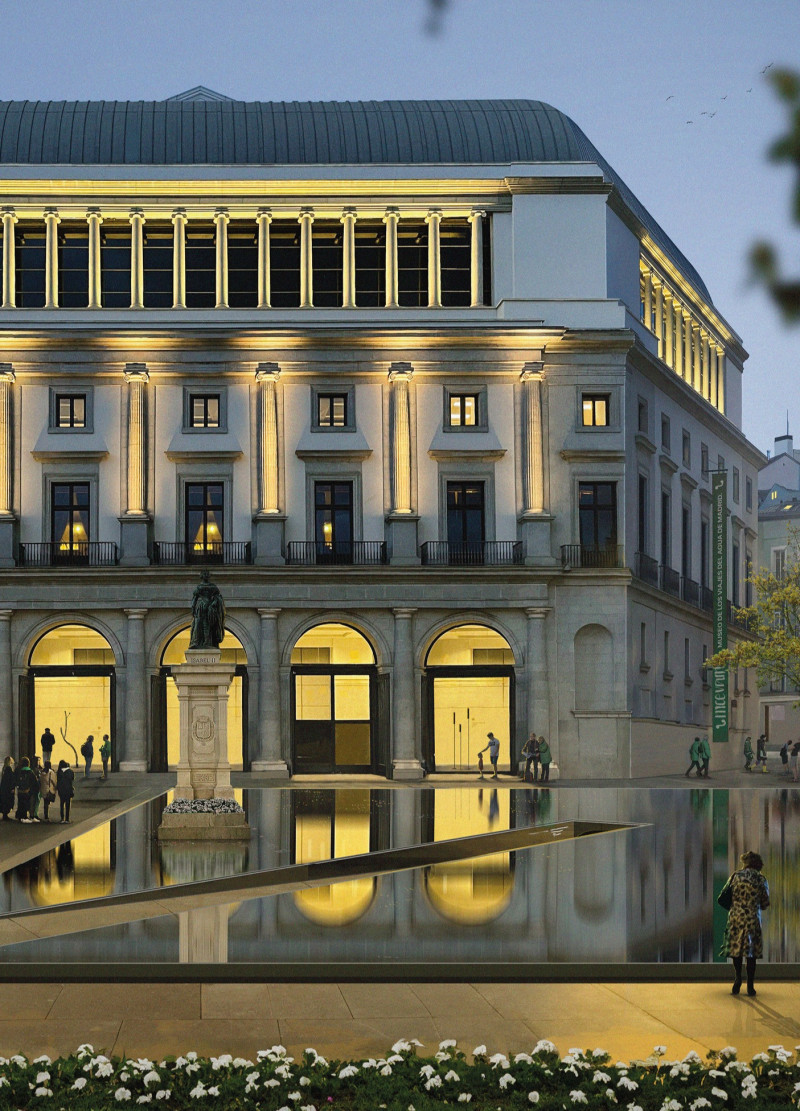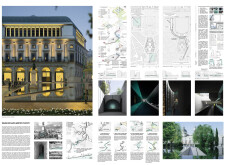5 key facts about this project
### Overview
The Madrid Old Water Galleries Museum project seeks to rehabilitate historical water galleries in Madrid, Spain, transforming them into a museum that reflects the city’s rich heritage and evolution in water management. The design emphasizes the preservation of cultural significance while prioritizing sustainability and community engagement. Through this intervention, a contemporary public space will emerge, fostering dialogue between historical contexts and modern urban life.
### Spatial Strategy
The museum's spatial organization is carefully conceived to enhance user experiences and accessibility. A central atrium connects multiple gallery spaces, allowing visitors to navigate the exhibition areas fluidly. Public amenities, such as cafes and interactive zones, are integrated into the design, promoting social interaction and inclusivity. Additionally, the preserved underground water galleries are repurposed as immersive exhibition spaces, utilizing low-lighting techniques to maintain an atmospheric environment that complements the artwork.
### Materiality and Sustainability
The selection of materials is foundational to the project’s sustainability and aesthetic objectives. Reinforced concrete provides structural stability, while large glass panels enhance light penetration and visibility. Polished stone cladding reinforces the historical character, and Corten steel adds a contemporary contrast. Features such as permeable paving and green roofs support sustainable water management practices. Furthermore, the incorporation of rainwater harvesting systems and natural ventilation strategies aligns with modern energy efficiency standards, reducing the museum's environmental impact.


















































