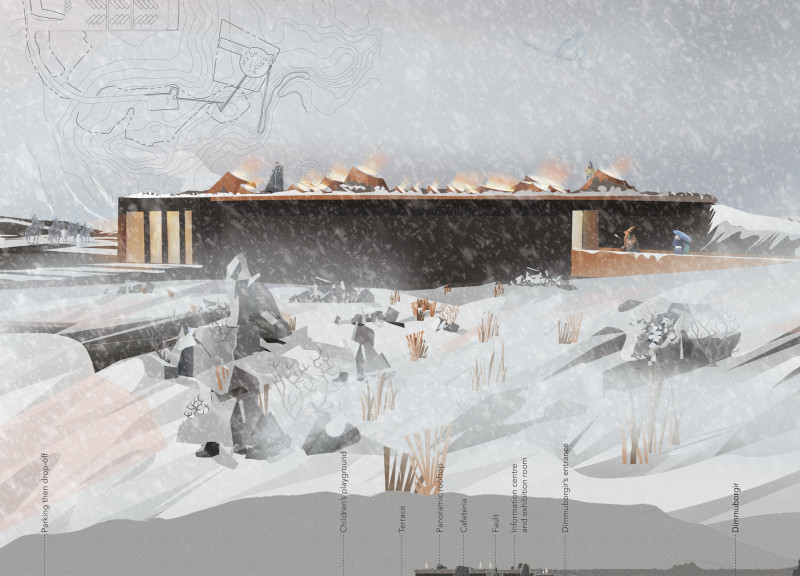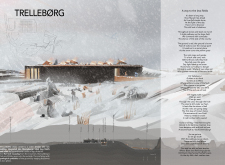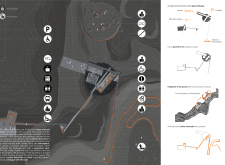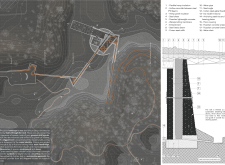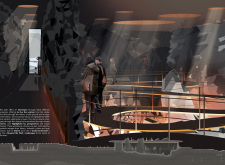5 key facts about this project
The Trelleborg Visitor Center is a well-considered architectural project situated in the Dimmuborgir lava fields of Iceland. This facility serves as a gateway for visitors to engage with the region's unique geological formations and rich cultural narratives. The Visitor Center functions as both an information hub and a social space, providing essential services such as a cafeteria, exhibition areas, and educational resources about the surrounding landscape.
The architectural design emphasizes a harmonious relationship between the built environment and the natural surroundings, reflecting Iceland's volcanic landscape. The center is organized into three distinct volumes, each aligned with the natural contours of the site. This layout promotes a logical flow of movement and interaction among visitors while ensuring various spaces can serve multiple purposes.
The use of materials is integral to the overall design, with choices made based on sustainability and visual coherence. Steel sheets provide structural strength, while pozzolan lightweight concrete allows energy efficiency, addressing contemporary architectural needs without sacrificing aesthetic value. Corten steel adds a textural element to the facade, gradually blending with the natural environment through its weathering process. Additionally, natural stone and locally-sourced lava rock are employed in the landscaping, enhancing the project's contextual relevance.
Unique design approaches set the Trelleborg Visitor Center apart from conventional visitor facilities. Its integration into the landscape is deliberate, as the architecture echoes the formation of the natural environment rather than imposing upon it. The paths within the center mirror the flow of lava, leading visitors on a journey that ties together geological history and modern experience. Emphasis on natural light, spatial hierarchy, and material selection further reinforces the connection to Iceland's volcanic heritage, resulting in an immersive educational experience.
The Trelleborg Visitor Center exemplifies a thoughtful architectural response to its setting, focusing on functionality while respecting environmental and cultural narratives. For those seeking to understand the intricacies of its design, exploring the architectural plans, sections, and detailed designs will provide valuable insights into the project’s unique architectural ideas.


